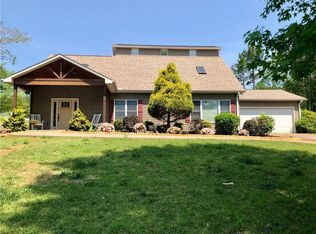Lots of potential for the 3 bedroom 2 bath home in Fairfield Estates. This one level home has a kitchen with breakfast area, formal dining, living room with a gas log fireplace, fenced in yard with a storage building and a 1 car garage. This home will be Sold AS-IS, with no repairs. Listing agent is partial owner and related to other owners.
This property is off market, which means it's not currently listed for sale or rent on Zillow. This may be different from what's available on other websites or public sources.
