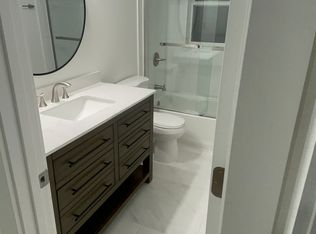This 3-bedroom brick home in an established neighborhood features hardwood floors, knotty pine walls, & an eat-in kitchen with plenty of cabinets & counter space. The large living room has a wide picture window, while both the master bedroom and the den feature a wall of windows. There's a side-entry, two-car garage and a new roof in 2018. The flat, .82-acre lot runs from W. Main St. through the block to W. Branch St. & is walking distance to the downtown area and an easy 30-40-minute commute to Raleigh.
This property is off market, which means it's not currently listed for sale or rent on Zillow. This may be different from what's available on other websites or public sources.

