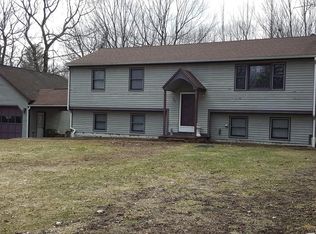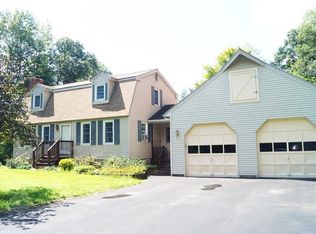GREAT VALUE MUST SEE (3800 sq ft) all living area space . Updated kitchen Cabinets, Counters and flooring. Enter marble foyer w/ two sky lights, left is large garage w/ work bench area, right is first level full bonus room w/brick fireplace, full bath, 1 or two bedrooms w/ closet space. One room could be storage. Upper level has Suite above garage w/ bath & w/in closet (Could be Bonus Room!!) Kitchen area is open w/eat in area attached, open living room w/ brick fireplace. Office or B/R,2nd B/R w/ Full Bath..Well insulated w/ many upgrades: New roof Aug. 2005.NEW SEPTIC 2002 (TITLE 5 Pass 7/8/2017)Current owners have continued to lovingly maintain this home. Quick close possible. Now easy to show
This property is off market, which means it's not currently listed for sale or rent on Zillow. This may be different from what's available on other websites or public sources.

