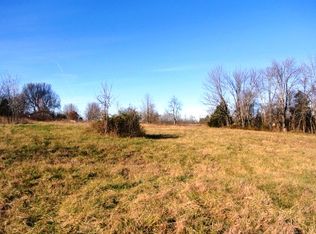Sold for $220,000 on 12/21/23
$220,000
419 Wooded Run Rd, Felicity, OH 45120
3beds
1,296sqft
Single Family Residence
Built in 2004
10 Acres Lot
$257,800 Zestimate®
$170/sqft
$1,943 Estimated rent
Home value
$257,800
$229,000 - $286,000
$1,943/mo
Zestimate® history
Loading...
Owner options
Explore your selling options
What's special
Private country setting with a 3 bedroom, 2 full bath ranch situated on just over 10 acres of wooded acreage. Home has vaulted ceilings, brand new flooring throughout the home, primary bedroom w/adjoining bath with soaking tub and walk in closet. Open living room and eat in kitchen. Appliances stay. Rolling wood lines with creeks and ATV paths. Cabin on additional lot has electric but needs considerable repairs. Properties in Clermont/Brown County. Clermont parcel 082103A020, 082103A001 and Brown County 190391680700, 190391680600 are being sold all together.
Zillow last checked: 9 hours ago
Listing updated: March 05, 2024 at 10:14am
Listed by:
Kerri L. Wolfangel 513-265-3125,
Comey & Shepherd 513-231-2800
Bought with:
Mitz Roesch, 2018003115
HER Realtors
Source: Cincy MLS,MLS#: 1788673 Originating MLS: Cincinnati Area Multiple Listing Service
Originating MLS: Cincinnati Area Multiple Listing Service

Facts & features
Interior
Bedrooms & bathrooms
- Bedrooms: 3
- Bathrooms: 2
- Full bathrooms: 2
Primary bedroom
- Features: Bath Adjoins, Walk-In Closet(s), Wall-to-Wall Carpet
- Level: First
- Area: 144
- Dimensions: 12 x 12
Bedroom 2
- Level: First
- Area: 100
- Dimensions: 10 x 10
Bedroom 3
- Level: First
- Area: 99
- Dimensions: 11 x 9
Bedroom 4
- Area: 0
- Dimensions: 0 x 0
Bedroom 5
- Area: 0
- Dimensions: 0 x 0
Bathroom 1
- Level: First
Dining room
- Area: 0
- Dimensions: 0 x 0
Family room
- Area: 0
- Dimensions: 0 x 0
Kitchen
- Features: Eat-in Kitchen, Wood Cabinets
- Area: 228
- Dimensions: 19 x 12
Living room
- Features: Wall-to-Wall Carpet
- Area: 260
- Dimensions: 20 x 13
Office
- Area: 0
- Dimensions: 0 x 0
Heating
- Electric, Forced Air
Cooling
- Central Air
Appliances
- Included: Dishwasher, Oven/Range, Refrigerator, No Water Heater
Features
- Windows: Insulated Windows, Vinyl
- Basement: Crawl Space
Interior area
- Total structure area: 1,296
- Total interior livable area: 1,296 sqft
Property
Parking
- Parking features: Driveway
- Has uncovered spaces: Yes
Features
- Levels: One
- Stories: 1
- Has view: Yes
- View description: Trees/Woods
Lot
- Size: 10 Acres
Details
- Additional structures: Greenhouse, Shed(s)
- Parcel number: 082103A020.
- Zoning description: Residential
Construction
Type & style
- Home type: SingleFamily
- Architectural style: Ranch
- Property subtype: Single Family Residence
Materials
- Vinyl Siding
- Foundation: Block
- Roof: Shingle
Condition
- New construction: No
- Year built: 2004
Utilities & green energy
- Gas: None
- Sewer: Septic Tank
- Water: Public
Community & neighborhood
Security
- Security features: Smoke Alarm
Location
- Region: Felicity
HOA & financial
HOA
- Has HOA: No
Other
Other facts
- Listing terms: No Special Financing,Land Contract
Price history
| Date | Event | Price |
|---|---|---|
| 12/21/2023 | Sold | $220,000+2.1%$170/sqft |
Source: | ||
| 11/29/2023 | Pending sale | $215,500$166/sqft |
Source: | ||
| 11/15/2023 | Price change | $215,500-6.3%$166/sqft |
Source: | ||
| 11/14/2023 | Price change | $229,900-4.2%$177/sqft |
Source: | ||
| 11/1/2023 | Listed for sale | $240,000$185/sqft |
Source: | ||
Public tax history
| Year | Property taxes | Tax assessment |
|---|---|---|
| 2024 | $832 -0.8% | $25,350 |
| 2023 | $839 +11.7% | $25,350 +22.5% |
| 2022 | $751 -0.1% | $20,690 |
Find assessor info on the county website
Neighborhood: 45120
Nearby schools
GreatSchools rating
- 5/10Felicity-Franklin Local Elementary SchoolGrades: PK-6Distance: 3 mi
- 6/10Felicity-Franklin Local Middle SchoolGrades: 7-8Distance: 3 mi
- 4/10Felicity-Franklin Local High SchoolGrades: 9-12Distance: 3 mi

Get pre-qualified for a loan
At Zillow Home Loans, we can pre-qualify you in as little as 5 minutes with no impact to your credit score.An equal housing lender. NMLS #10287.
