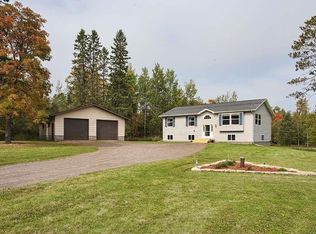Sold for $308,000
$308,000
4190 Charles Rd, Duluth, MN 55803
3beds
2,328sqft
Single Family Residence
Built in 1951
3 Acres Lot
$338,200 Zestimate®
$132/sqft
$3,311 Estimated rent
Home value
$338,200
$291,000 - $392,000
$3,311/mo
Zestimate® history
Loading...
Owner options
Explore your selling options
What's special
Charming 3+ Bedroom Ranch on 3 Acres Just Outside the City! Discover your dream home in this spacious ranch-style residence set on 3 picturesque acres. This lovely home features: Beautiful hardwood floors throughout the upper level, a cabinet-lined eat-in kitchen perfect for family meals, semi-formal dining area for entertaining guests, an updated tiled full bath, an oversized living room with an electric fireplace for cozy evenings, central air for year-round comfort, and an expansive wrap-around deck, ideal for relaxation and gatherings. Newer gas-forced air furnace for efficient heating, large lower-level family room, perfect for movie nights, walk-out basement leading to a huge open yard with apple trees, den/study and bonus room for added versatility, convenient laundry room with extra storage space, and wired for generator power backup for peace of mind. Don't miss out on this incredible opportunity to enjoy country living with city convenience!
Zillow last checked: 8 hours ago
Listing updated: September 08, 2025 at 04:24pm
Listed by:
Dan Gilderman 218-348-5374,
Century 21 Atwood
Bought with:
Nicki Conrad, MN 20403522
Messina & Associates Real Estate
Source: Lake Superior Area Realtors,MLS#: 6114928
Facts & features
Interior
Bedrooms & bathrooms
- Bedrooms: 3
- Bathrooms: 2
- Full bathrooms: 2
- Main level bedrooms: 1
Bedroom
- Level: Main
- Area: 109.2 Square Feet
- Dimensions: 9.1 x 12
Bedroom
- Level: Main
- Area: 107.38 Square Feet
- Dimensions: 9.1 x 11.8
Bedroom
- Level: Main
- Area: 134 Square Feet
- Dimensions: 10 x 13.4
Bonus room
- Level: Lower
- Area: 73.2 Square Feet
- Dimensions: 6.1 x 12
Dining room
- Level: Main
- Area: 108.8 Square Feet
- Dimensions: 8 x 13.6
Family room
- Level: Lower
- Area: 167.04 Square Feet
- Dimensions: 11.6 x 14.4
Kitchen
- Level: Main
- Area: 156 Square Feet
- Dimensions: 13 x 12
Living room
- Level: Main
- Area: 269.04 Square Feet
- Dimensions: 11.4 x 23.6
Office
- Level: Lower
- Area: 124.3 Square Feet
- Dimensions: 11 x 11.3
Heating
- Fireplace(s), Forced Air, Propane, Electric
Cooling
- Central Air
Appliances
- Included: Water Heater-Electric, Cooktop, Dishwasher, Range, Refrigerator
- Laundry: Dryer Hook-Ups, Washer Hookup
Features
- Eat In Kitchen, Natural Woodwork, Foyer-Entrance
- Flooring: Hardwood Floors, Tiled Floors
- Windows: Skylight(s), Double Glazed, Wood Frames
- Basement: Full,Partially Finished,Walkout,Bath,Family/Rec Room,Utility Room,Washer Hook-Ups,Dryer Hook-Ups
- Number of fireplaces: 1
- Fireplace features: Electric
Interior area
- Total interior livable area: 2,328 sqft
- Finished area above ground: 1,368
- Finished area below ground: 960
Property
Parking
- Total spaces: 2
- Parking features: Gravel, Off Street, RV Parking, Detached
- Garage spaces: 2
- Has uncovered spaces: Yes
Accessibility
- Accessibility features: Accessible Approach with Ramp
Features
- Patio & porch: Deck
- Exterior features: Rain Gutters
Lot
- Size: 3 Acres
- Dimensions: 320 x 425
- Features: Many Trees, High
- Residential vegetation: Heavily Wooded
Details
- Additional structures: Storage Shed, Other
- Foundation area: 1292
- Parcel number: 520009001360
Construction
Type & style
- Home type: SingleFamily
- Architectural style: Ranch
- Property subtype: Single Family Residence
Materials
- Wood, Frame/Wood
- Foundation: Concrete Perimeter
- Roof: Asphalt Shingle
Condition
- Previously Owned
- Year built: 1951
Utilities & green energy
- Electric: Minnesota Power
- Sewer: Drain Field, Private Sewer
- Water: Dug
Community & neighborhood
Location
- Region: Duluth
Other
Other facts
- Listing terms: Cash,Conventional
- Road surface type: Unimproved
Price history
| Date | Event | Price |
|---|---|---|
| 8/30/2024 | Sold | $308,000-5.2%$132/sqft |
Source: | ||
| 8/10/2024 | Pending sale | $324,900$140/sqft |
Source: | ||
| 7/22/2024 | Contingent | $324,900$140/sqft |
Source: | ||
| 7/16/2024 | Listed for sale | $324,900$140/sqft |
Source: | ||
Public tax history
| Year | Property taxes | Tax assessment |
|---|---|---|
| 2024 | $3,250 +2.7% | $275,400 +7.5% |
| 2023 | $3,164 +3.7% | $256,200 +7.9% |
| 2022 | $3,052 +4.6% | $237,400 +14.2% |
Find assessor info on the county website
Neighborhood: Arnold
Nearby schools
GreatSchools rating
- 9/10Homecroft Elementary SchoolGrades: PK-5Distance: 0.6 mi
- 7/10Ordean East Middle SchoolGrades: 6-8Distance: 3.6 mi
- 10/10East Senior High SchoolGrades: 9-12Distance: 4.1 mi

Get pre-qualified for a loan
At Zillow Home Loans, we can pre-qualify you in as little as 5 minutes with no impact to your credit score.An equal housing lender. NMLS #10287.
