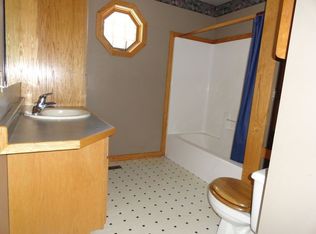Closed
$182,000
4190 County Road P, Spring Valley, WI 54767
4beds
2,208sqft
Single Family Residence
Built in 1917
0.61 Acres Lot
$186,600 Zestimate®
$82/sqft
$2,065 Estimated rent
Home value
$186,600
Estimated sales range
Not available
$2,065/mo
Zestimate® history
Loading...
Owner options
Explore your selling options
What's special
Country living! Very nice property with good 3-4 bedroom, 1.5 bath and has nice oversized 2-car detached garage. Inside the main floor has a bedroom, 1/2 bath with laundry, eat-in kitchen, large living room with wood floors and dynamic wood trim, and a great 4 season or sunroom exposed to the south and west. Upstairs is 3 bedrooms, full bath. An additional piece of open land is available for extra. Very good home, no longer used by tenants.
Zillow last checked: 8 hours ago
Listing updated: August 19, 2025 at 04:45am
Listed by:
Charles Tiffany 715-495-1022,
Coldwell Banker Realty HDS
Bought with:
Jim Helmer
Source: WIREX MLS,MLS#: 1591664 Originating MLS: REALTORS Association of Northwestern WI
Originating MLS: REALTORS Association of Northwestern WI
Facts & features
Interior
Bedrooms & bathrooms
- Bedrooms: 4
- Bathrooms: 2
- Full bathrooms: 1
- 1/2 bathrooms: 1
- Main level bedrooms: 1
Primary bedroom
- Level: Main
- Area: 100
- Dimensions: 10 x 10
Bedroom 2
- Level: Upper
- Area: 156
- Dimensions: 12 x 13
Bedroom 3
- Level: Upper
- Area: 120
- Dimensions: 12 x 10
Bedroom 4
- Level: Upper
- Area: 63
- Dimensions: 9 x 7
Kitchen
- Level: Main
- Area: 100
- Dimensions: 10 x 10
Living room
- Level: Main
- Area: 286
- Dimensions: 13 x 22
Heating
- Propane, Forced Air
Cooling
- Central Air
Appliances
- Included: Dishwasher, Dryer, Range/Oven, Refrigerator, Washer
Features
- High Speed Internet
- Basement: Full,Block
Interior area
- Total structure area: 2,208
- Total interior livable area: 2,208 sqft
- Finished area above ground: 2,208
- Finished area below ground: 0
Property
Parking
- Total spaces: 2
- Parking features: 2 Car, Detached
- Garage spaces: 2
Features
- Levels: Two
- Stories: 2
Lot
- Size: 0.61 Acres
Details
- Parcel number: 1704222714073300004
- Zoning: Residential
Construction
Type & style
- Home type: SingleFamily
- Property subtype: Single Family Residence
Materials
- Vinyl Siding
Condition
- 21+ Years
- New construction: No
- Year built: 1917
Utilities & green energy
- Electric: Circuit Breakers
- Sewer: Septic Tank, Mound Septic
- Water: Well
Community & neighborhood
Location
- Region: Spring Valley
- Municipality: Weston
Price history
| Date | Event | Price |
|---|---|---|
| 8/15/2025 | Sold | $182,000+1.2%$82/sqft |
Source: | ||
| 5/23/2025 | Contingent | $179,900$81/sqft |
Source: | ||
| 5/16/2025 | Listed for sale | $179,900$81/sqft |
Source: | ||
Public tax history
Tax history is unavailable.
Neighborhood: 54767
Nearby schools
GreatSchools rating
- 8/10Spring Valley Elementary SchoolGrades: PK-5Distance: 5.9 mi
- 8/10Spring Valley Middle SchoolGrades: 6-8Distance: 5.9 mi
- 6/10Spring Valley High SchoolGrades: 9-12Distance: 5.9 mi
Schools provided by the listing agent
- District: Elmwood
Source: WIREX MLS. This data may not be complete. We recommend contacting the local school district to confirm school assignments for this home.

Get pre-qualified for a loan
At Zillow Home Loans, we can pre-qualify you in as little as 5 minutes with no impact to your credit score.An equal housing lender. NMLS #10287.
Sell for more on Zillow
Get a free Zillow Showcase℠ listing and you could sell for .
$186,600
2% more+ $3,732
With Zillow Showcase(estimated)
$190,332