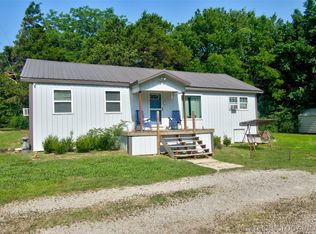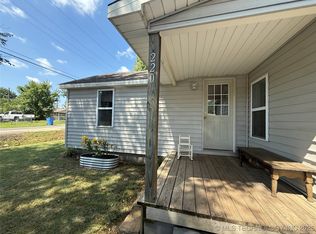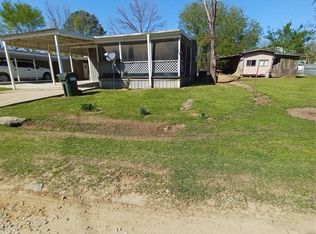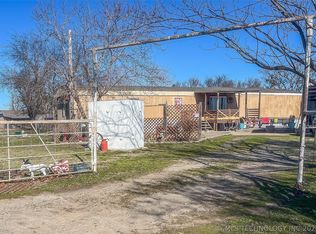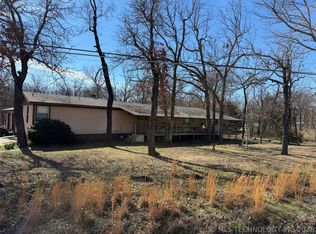Welcome to this beautifully updated 2-bedroom, 1-bath home, perfectly situated between Eufaula and Checotah. If you're looking for peace and privacy with easy access to town, this may be the one! Nestled on a tranquil country lot, this property offers the best of both worlds—seclusion and convenience. Step inside to a spacious and inviting layout featuring an open-concept kitchen with an abundance of beautiful cabinetry, room for a dining table, and space to add an island if desired. The cozy living room is perfect for unwinding, and both bedrooms are comfortably sized. A large laundry room adds even more functionality with ample storage space. Additional updates include newer windows, a metal roof, and a fully fenced yard with chain-link fencing. A two-bay shop/garage provides excellent space for storage, hobbies, or a workshop. Property is being sold "AS-IS". Come take a look while it available!
For sale
$89,900
419000 E 1110th Rd, Checotah, OK 74426
2beds
1,006sqft
Est.:
Single Family Residence
Built in 1940
8,712 Square Feet Lot
$-- Zestimate®
$89/sqft
$-- HOA
What's special
Spacious and inviting layoutNewer windowsMetal roofTranquil country lotOpen-concept kitchenAbundance of beautiful cabinetry
- 28 days |
- 1,113 |
- 67 |
Zillow last checked: 8 hours ago
Listing updated: February 05, 2026 at 01:40pm
Listed by:
Cheyanne Ellis 918-470-5684,
McAlester Real Estate
Source: MLS Technology, Inc.,MLS#: 2603511 Originating MLS: MLS Technology
Originating MLS: MLS Technology
Tour with a local agent
Facts & features
Interior
Bedrooms & bathrooms
- Bedrooms: 2
- Bathrooms: 1
- Full bathrooms: 1
Bedroom
- Description: Bedroom,
- Level: First
Bedroom
- Description: Bedroom,
- Level: First
Bathroom
- Description: Hall Bath,Full Bath
- Level: First
Kitchen
- Description: Kitchen,Breakfast Nook,Country
- Level: First
Living room
- Description: Living Room,
- Level: First
Utility room
- Description: Utility Room,Inside
- Level: First
Heating
- Central, Electric
Cooling
- Central Air
Appliances
- Included: Dishwasher, Electric Water Heater, Oven, Range
- Laundry: Washer Hookup, Electric Dryer Hookup
Features
- Laminate Counters, Ceiling Fan(s), Electric Oven Connection, Electric Range Connection, Programmable Thermostat
- Flooring: Carpet, Laminate, Tile
- Windows: Vinyl
- Basement: None,Crawl Space
- Has fireplace: No
Interior area
- Total structure area: 1,006
- Total interior livable area: 1,006 sqft
Property
Parking
- Total spaces: 1
- Parking features: Storage, Workshop in Garage
- Garage spaces: 1
Features
- Levels: One
- Stories: 1
- Patio & porch: Covered, Porch
- Exterior features: None
- Pool features: None
- Fencing: Chain Link
Lot
- Size: 8,712 Square Feet
- Features: Farm, Mature Trees, Ranch
Details
- Additional structures: Storage, Workshop
- Parcel number: 00002511N16E100201
Construction
Type & style
- Home type: SingleFamily
- Property subtype: Single Family Residence
Materials
- Wood Siding, Wood Frame
- Foundation: Crawlspace
- Roof: Metal
Condition
- Year built: 1940
Utilities & green energy
- Sewer: Septic Tank
- Water: Rural
- Utilities for property: Electricity Available, Water Available
Community & HOA
Community
- Security: No Safety Shelter, Smoke Detector(s)
- Subdivision: Mcintosh Co Unplatted
HOA
- Has HOA: No
Location
- Region: Checotah
Financial & listing details
- Price per square foot: $89/sqft
- Tax assessed value: $33,650
- Annual tax amount: $283
- Date on market: 2/1/2026
- Cumulative days on market: 214 days
- Listing terms: Conventional,FHA 203(k),FHA,Other
Estimated market value
Not available
Estimated sales range
Not available
$904/mo
Price history
Price history
| Date | Event | Price |
|---|---|---|
| 2/1/2026 | Listed for sale | $89,900$89/sqft |
Source: | ||
| 2/1/2026 | Listing removed | $89,900$89/sqft |
Source: | ||
| 1/5/2026 | Price change | $89,900-10%$89/sqft |
Source: | ||
| 11/4/2025 | Price change | $99,900-9.1%$99/sqft |
Source: | ||
| 8/26/2025 | Price change | $109,900-8.3%$109/sqft |
Source: | ||
| 7/31/2025 | Listed for sale | $119,900$119/sqft |
Source: | ||
Public tax history
Public tax history
| Year | Property taxes | Tax assessment |
|---|---|---|
| 2024 | $319 +19.9% | $3,701 +18.4% |
| 2023 | $266 -32% | $3,126 -31.1% |
| 2022 | $391 -9.3% | $4,538 |
| 2021 | $431 +8.9% | $4,538 +10.3% |
| 2020 | $396 +5.8% | $4,116 |
| 2019 | $374 | $4,116 +5% |
| 2018 | $374 +5.6% | $3,920 +10.2% |
| 2017 | $354 +5.7% | $3,556 +5% |
| 2016 | $335 +51.7% | $3,387 +3% |
| 2015 | $221 +4.7% | $3,288 +3% |
| 2014 | $211 +4.6% | $3,192 +3% |
| 2013 | $202 -0.3% | $3,099 |
| 2012 | $202 -0.3% | $3,099 |
| 2011 | $203 +20.2% | $3,099 |
| 2010 | $169 -0.8% | $3,099 |
| 2009 | $170 -32.3% | $3,099 |
| 2008 | $251 -1.1% | $3,099 |
| 2007 | $254 | $3,099 |
Find assessor info on the county website
BuyAbility℠ payment
Est. payment
$508/mo
Principal & interest
$464
Property taxes
$44
Climate risks
Neighborhood: 74426
Nearby schools
GreatSchools rating
- 8/10Checotah Intermediate Elementary SchoolGrades: 3-5Distance: 4.2 mi
- 7/10Checotah Middle SchoolGrades: 6-8Distance: 4.8 mi
- 4/10Checotah High SchoolGrades: 9-12Distance: 4 mi
Schools provided by the listing agent
- Elementary: Checotah
- High: Checotah
- District: Checotah - Sch Dist (T1)
Source: MLS Technology, Inc.. This data may not be complete. We recommend contacting the local school district to confirm school assignments for this home.
