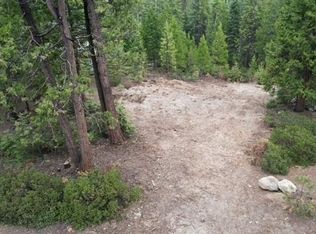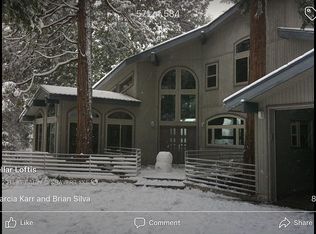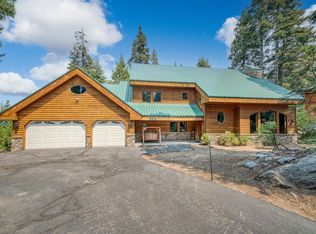Sold for $1,375,000
$1,375,000
41905 Granite Ridge Rd, Shaver Lake, CA 93664
4beds
4baths
3,028sqft
Residential, Single Family Residence, Cabin
Built in 1994
10,001.38 Square Feet Lot
$-- Zestimate®
$454/sqft
$3,864 Estimated rent
Home value
Not available
Estimated sales range
Not available
$3,864/mo
Zestimate® history
Loading...
Owner options
Explore your selling options
What's special
Elegance in the mountains with views that abound, this stunner of a property is nestled in one of Shaver Lake's most prestigious neighborhoods, Granite Ridge. No fighting for elbow room here in this very spacious 4bed/3.5 bath beauty, where natural lighting pours through every picture window displaying mountain peaks and the lush forest that sprawls into the beyond. Bordering the green belt, you can rest assured that no one will build in your backyard serenity. A full remodel and multiple upgrades have been completed to make this cabin exemplary in comfort and style. Enjoy the most that nature has to offer on the expansive deck, either in your spa or simply strolling the distance with your afternoon iced tea. With a garage large enough to fit a fishing boat and your vehicle, what else could you ask for? This property is one that has it all! Call now for more info
Zillow last checked: 8 hours ago
Listing updated: August 08, 2025 at 04:04pm
Listed by:
Elizabeth M. Foran DRE #02151819 559-749-4849,
Iron Key Real Estate
Bought with:
Elizabeth M. Foran, DRE #02151819
Iron Key Real Estate
Source: Fresno MLS,MLS#: 631145Originating MLS: Fresno MLS
Facts & features
Interior
Bedrooms & bathrooms
- Bedrooms: 4
- Bathrooms: 4
Primary bedroom
- Area: 0
- Dimensions: 0 x 0
Bedroom 1
- Area: 0
- Dimensions: 0 x 0
Bedroom 2
- Area: 0
- Dimensions: 0 x 0
Bedroom 3
- Area: 0
- Dimensions: 0 x 0
Bedroom 4
- Area: 0
- Dimensions: 0 x 0
Bathroom
- Features: Tub/Shower, Tub
Dining room
- Features: Formal
- Area: 0
- Dimensions: 0 x 0
Family room
- Area: 0
- Dimensions: 0 x 0
Kitchen
- Features: Eat-in Kitchen, Breakfast Bar
- Area: 0
- Dimensions: 0 x 0
Living room
- Area: 0
- Dimensions: 0 x 0
Basement
- Area: 0
Heating
- Has Heating (Unspecified Type)
Cooling
- Central Air
Appliances
- Included: Built In Range/Oven, Dishwasher, Refrigerator, Wine Refrigerator
- Laundry: Inside
Features
- Built-in Features, Bar, Office
- Flooring: Carpet, Laminate, Tile
- Windows: Double Pane Windows
- Number of fireplaces: 1
- Fireplace features: Wood Burning
Interior area
- Total structure area: 3,028
- Total interior livable area: 3,028 sqft
Property
Parking
- Total spaces: 3
- Parking features: Work/Shop Area, Garage Door Opener
- Attached garage spaces: 3
Features
- Levels: Two
- Stories: 2
- Patio & porch: Deck
- Has spa: Yes
- Spa features: Above Ground
- Has view: Yes
- View description: Bluff View
Lot
- Size: 10,001 sqft
- Dimensions: 100 x 100
- Features: Mountain
Details
- Parcel number: 13081026
- Zoning: R1
Construction
Type & style
- Home type: SingleFamily
- Architectural style: Cabin
- Property subtype: Residential, Single Family Residence, Cabin
Materials
- Wood Siding
- Foundation: Wood Subfloor
- Roof: Composition
Condition
- Year built: 1994
Utilities & green energy
- Sewer: Public Sewer
- Water: Public
- Utilities for property: Public Utilities, Propane
Community & neighborhood
Location
- Region: Shaver Lake
HOA & financial
Other financial information
- Total actual rent: 0
Other
Other facts
- Listing agreement: Exclusive Right To Sell
Price history
| Date | Event | Price |
|---|---|---|
| 8/6/2025 | Sold | $1,375,000$454/sqft |
Source: Fresno MLS #631145 Report a problem | ||
| 6/8/2025 | Pending sale | $1,375,000$454/sqft |
Source: Fresno MLS #631145 Report a problem | ||
| 5/28/2025 | Listed for sale | $1,375,000+80.9%$454/sqft |
Source: Fresno MLS #631145 Report a problem | ||
| 10/24/2019 | Sold | $760,000-9.5%$251/sqft |
Source: Public Record Report a problem | ||
| 9/6/2019 | Pending sale | $840,000$277/sqft |
Source: RE/MAX Gold #526154 Report a problem | ||
Public tax history
| Year | Property taxes | Tax assessment |
|---|---|---|
| 2025 | $9,802 +5.8% | $831,167 +2% |
| 2024 | $9,268 +1.6% | $814,871 +2% |
| 2023 | $9,121 +1.2% | $798,894 +2% |
Find assessor info on the county website
Neighborhood: 93664
Nearby schools
GreatSchools rating
- 6/10Pine Ridge Elementary SchoolGrades: K-8Distance: 4 mi
Schools provided by the listing agent
- Elementary: Sierra County
- Middle: Sierra County
- High: Sierra County
Source: Fresno MLS. This data may not be complete. We recommend contacting the local school district to confirm school assignments for this home.
Get pre-qualified for a loan
At Zillow Home Loans, we can pre-qualify you in as little as 5 minutes with no impact to your credit score.An equal housing lender. NMLS #10287.


