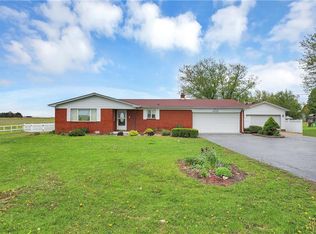Sold
$280,000
4191 N Graham Rd, Whiteland, IN 46184
3beds
1,457sqft
Residential, Single Family Residence
Built in 1968
0.49 Acres Lot
$284,500 Zestimate®
$192/sqft
$1,804 Estimated rent
Home value
$284,500
$256,000 - $319,000
$1,804/mo
Zestimate® history
Loading...
Owner options
Explore your selling options
What's special
Welcome to your beautifully updated all-brick ranch on nearly half an acre! This move-in-ready home has been thoughtfully upgraded throughout, offering comfort, style, and peace of mind. Enjoy the spacious, fully fenced backyard-perfect for relaxing or entertaining-complete with a mature tree line that provides privacy and shade. A two-car garage and oversized storage shed add plenty of room for vehicles, tools, and toys. This one has it all-just bring your things and settle in! Large, grey shed in front, trampoline and playset do not convey.
Zillow last checked: 8 hours ago
Listing updated: August 05, 2025 at 06:34am
Listing Provided by:
Cortney Hull 317-371-8178,
White Stag Realty, LLC
Bought with:
Jason Barnhizer
Keller Williams Indy Metro S
Source: MIBOR as distributed by MLS GRID,MLS#: 22045229
Facts & features
Interior
Bedrooms & bathrooms
- Bedrooms: 3
- Bathrooms: 2
- Full bathrooms: 2
- Main level bathrooms: 2
- Main level bedrooms: 3
Primary bedroom
- Level: Main
- Area: 121 Square Feet
- Dimensions: 11x11
Bedroom 2
- Level: Main
- Area: 132 Square Feet
- Dimensions: 12x11
Bedroom 3
- Level: Main
- Area: 100 Square Feet
- Dimensions: 10x10
Dining room
- Level: Main
- Area: 168 Square Feet
- Dimensions: 14x12
Kitchen
- Level: Main
- Area: 216 Square Feet
- Dimensions: 18x12
Laundry
- Level: Main
- Area: 120 Square Feet
- Dimensions: 12x10
Living room
- Level: Main
- Area: 240 Square Feet
- Dimensions: 20x12
Heating
- Forced Air, Natural Gas
Cooling
- Central Air
Appliances
- Included: Dishwasher, Disposal, Gas Water Heater, Gas Oven, Range Hood, Refrigerator, Water Softener Owned
- Laundry: Main Level
Features
- Attic Pull Down Stairs, High Speed Internet, Pantry
- Has basement: No
- Attic: Pull Down Stairs
Interior area
- Total structure area: 1,457
- Total interior livable area: 1,457 sqft
Property
Parking
- Total spaces: 2
- Parking features: Attached
- Attached garage spaces: 2
- Details: Garage Parking Other(Finished Garage, Keyless Entry, Service Door)
Features
- Levels: One
- Stories: 1
- Patio & porch: Covered
- Exterior features: Storage, Fire Pit
- Fencing: Fenced,Full
Lot
- Size: 0.49 Acres
- Features: Rural - Not Subdivision, Mature Trees
Details
- Parcel number: 410526034027000033
- Horse amenities: None
Construction
Type & style
- Home type: SingleFamily
- Architectural style: Ranch
- Property subtype: Residential, Single Family Residence
Materials
- Brick, Wood Siding
- Foundation: Crawl Space
Condition
- New construction: No
- Year built: 1968
Utilities & green energy
- Water: Private
Community & neighborhood
Location
- Region: Whiteland
- Subdivision: Howard Clark
Price history
| Date | Event | Price |
|---|---|---|
| 7/18/2025 | Sold | $280,000+1.9%$192/sqft |
Source: | ||
| 6/20/2025 | Pending sale | $274,900$189/sqft |
Source: | ||
| 6/17/2025 | Listed for sale | $274,900+16.5%$189/sqft |
Source: | ||
| 11/22/2022 | Sold | $236,000+0.4%$162/sqft |
Source: | ||
| 10/23/2022 | Pending sale | $235,000$161/sqft |
Source: | ||
Public tax history
| Year | Property taxes | Tax assessment |
|---|---|---|
| 2024 | $1,266 -7.6% | $162,200 +3.1% |
| 2023 | $1,370 +51.4% | $157,300 +1.7% |
| 2022 | $905 +8.2% | $154,600 +38.5% |
Find assessor info on the county website
Neighborhood: 46184
Nearby schools
GreatSchools rating
- 8/10Whiteland Elementary SchoolGrades: K-5Distance: 1.5 mi
- 7/10Clark Pleasant Middle SchoolGrades: 6-8Distance: 3.6 mi
- 5/10Whiteland Community High SchoolGrades: 9-12Distance: 1.6 mi
Schools provided by the listing agent
- Elementary: Whiteland Elementary School
- Middle: Clark Pleasant Middle School
- High: Whiteland Community High School
Source: MIBOR as distributed by MLS GRID. This data may not be complete. We recommend contacting the local school district to confirm school assignments for this home.
Get a cash offer in 3 minutes
Find out how much your home could sell for in as little as 3 minutes with a no-obligation cash offer.
Estimated market value$284,500
Get a cash offer in 3 minutes
Find out how much your home could sell for in as little as 3 minutes with a no-obligation cash offer.
Estimated market value
$284,500
