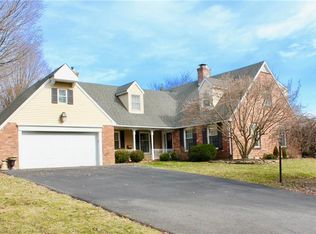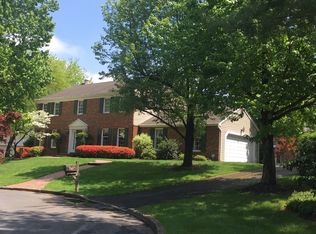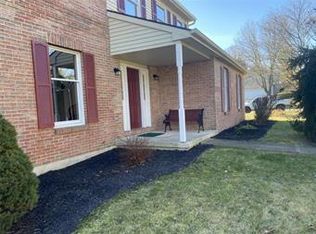Sold for $630,000 on 10/25/24
$630,000
4191 Winchester Rd, Allentown, PA 18104
4beds
4,004sqft
Single Family Residence
Built in 1988
0.28 Acres Lot
$668,200 Zestimate®
$157/sqft
$3,339 Estimated rent
Home value
$668,200
$595,000 - $748,000
$3,339/mo
Zestimate® history
Loading...
Owner options
Explore your selling options
What's special
Discover a contemporary showplace in the Parkland School District, where abundant natural light and modern elegance come together seamlessly. Stunning 4/5 bedrm, 3.5-bath home is designed to impress, featuring large windows & skylights that flood the space w/natural light and highlight the home's sophisticated design. Grand two-story foyer w/striking double door entry welcomes you into the open living rm, where a vaulted ceiling and double-sided wood-burning fplc create a warm, inviting ambiance. Family rm complete with built-in cabinetry and a wet bar, is perfect for entertaining. Dining rm captivates with it's black accent wall w/shadow box trim & unique curved wall, enhancing its contemporary charm. Large eat-in kitchen features a sleek center island, new subway tile, granite counter & new SS appliances. Versatile office space is perfect for remote work or 5th bedrm. The master suite is a luxurious retreat, with vaulted ceiling, a 10x14 closet w/custom cabinetry, and a spa-like master bath featuring whirlpool tub, separate walk-in shower, heated floors, and custom built-in linen cabinets. Three large bedrms (one with built-in cabinetry) & full bath complete the second floor. Fin bsmnt has add'l family area, built-in cabinetry, wet bar, and half bath. Mature landscaping, and a rear yard w/paver patio are perfect for enjoying the outdoors. Freshly painted & new flooring throughout home. Don’t miss out on making this light-filled, contemporary haven yours!
Zillow last checked: 8 hours ago
Listing updated: October 25, 2024 at 09:56am
Listed by:
Laura Gibki 610-905-5906,
RE/MAX Real Estate
Bought with:
Katey Lenner, RS352543
Real of Pennsylvania
Source: GLVR,MLS#: 744467 Originating MLS: Lehigh Valley MLS
Originating MLS: Lehigh Valley MLS
Facts & features
Interior
Bedrooms & bathrooms
- Bedrooms: 4
- Bathrooms: 4
- Full bathrooms: 3
- 1/2 bathrooms: 1
Heating
- Forced Air, Heat Pump
Cooling
- Central Air, Ceiling Fan(s)
Appliances
- Included: Dishwasher, Electric Oven, Electric Range, Electric Water Heater, Microwave
- Laundry: Washer Hookup, Dryer Hookup, Main Level
Features
- Dining Area, Separate/Formal Dining Room, Entrance Foyer, Eat-in Kitchen, Family Room Lower Level, Home Office, Jetted Tub, Kitchen Island, Mud Room, Family Room Main Level, Skylights, Utility Room, Vaulted Ceiling(s), Walk-In Closet(s), Central Vacuum
- Flooring: Carpet, Ceramic Tile, Luxury Vinyl, Luxury VinylPlank, Tile
- Windows: Skylight(s)
- Basement: Concrete,Partially Finished,Sump Pump
- Has fireplace: Yes
- Fireplace features: Family Room, Living Room
Interior area
- Total interior livable area: 4,004 sqft
- Finished area above ground: 3,254
- Finished area below ground: 750
Property
Parking
- Total spaces: 2
- Parking features: Built In, Garage, Garage Door Opener
- Garage spaces: 2
Features
- Stories: 2
- Patio & porch: Patio
- Exterior features: Patio
- Has spa: Yes
Lot
- Size: 0.28 Acres
- Features: Corner Lot
Details
- Parcel number: 547772814246001
- Zoning: R-3-LOW DENSITY RESIDENTI
- Special conditions: Trust
Construction
Type & style
- Home type: SingleFamily
- Architectural style: Contemporary
- Property subtype: Single Family Residence
Materials
- Wood Siding
- Foundation: Basement
- Roof: Asphalt,Fiberglass
Condition
- Year built: 1988
Utilities & green energy
- Electric: Circuit Breakers
- Sewer: Public Sewer
- Water: Public
Community & neighborhood
Community
- Community features: Curbs, Sidewalks
Location
- Region: Allentown
- Subdivision: Deerfield
Other
Other facts
- Listing terms: Cash,Conventional
- Ownership type: Fee Simple
- Road surface type: Paved
Price history
| Date | Event | Price |
|---|---|---|
| 10/25/2024 | Sold | $630,000-3.1%$157/sqft |
Source: | ||
| 10/1/2024 | Pending sale | $650,000$162/sqft |
Source: | ||
| 9/9/2024 | Listed for sale | $650,000+8.4%$162/sqft |
Source: | ||
| 12/7/2023 | Sold | $599,900$150/sqft |
Source: | ||
| 11/8/2023 | Listing removed | -- |
Source: GLVR #725513 Report a problem | ||
Public tax history
| Year | Property taxes | Tax assessment |
|---|---|---|
| 2025 | $8,577 +6.4% | $343,100 |
| 2024 | $8,063 +2.2% | $343,100 |
| 2023 | $7,891 | $343,100 |
Find assessor info on the county website
Neighborhood: 18104
Nearby schools
GreatSchools rating
- 8/10Parkway Manor SchoolGrades: K-5Distance: 1.1 mi
- 7/10Springhouse Middle SchoolGrades: 6-8Distance: 0.4 mi
- 7/10Parkland Senior High SchoolGrades: 9-12Distance: 2.1 mi
Schools provided by the listing agent
- District: Parkland
Source: GLVR. This data may not be complete. We recommend contacting the local school district to confirm school assignments for this home.

Get pre-qualified for a loan
At Zillow Home Loans, we can pre-qualify you in as little as 5 minutes with no impact to your credit score.An equal housing lender. NMLS #10287.
Sell for more on Zillow
Get a free Zillow Showcase℠ listing and you could sell for .
$668,200
2% more+ $13,364
With Zillow Showcase(estimated)
$681,564

