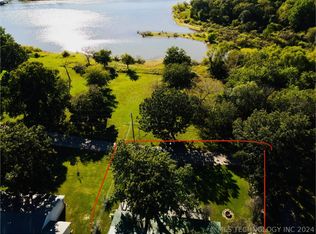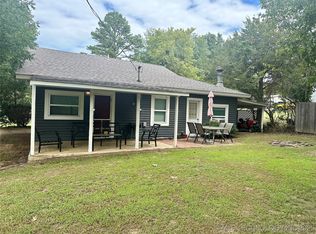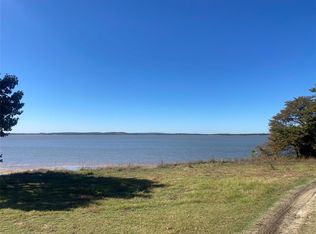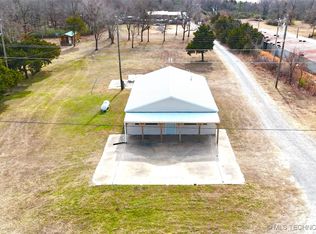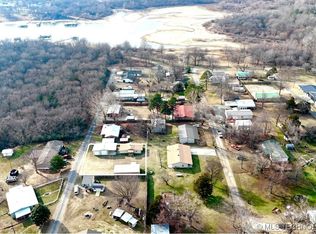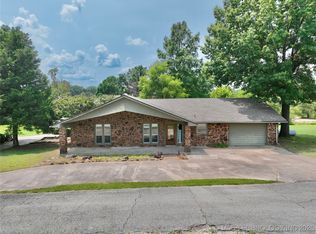2024 CUSTOM HOME WITH COVERED BOAT SLIP, NO HOA, AIRBNB FRIENDLY. ! Enjoy lake living in this beautifully built 2024 custom home offering a covered boat slip, ideal for boating, fishing, and relaxing on Lake Eufaula. Covered front and back porches span the full length of the home, perfect for entertaining or unwinding after a day on the water. The open-concept living, dining, and kitchen layout features stainless steel appliances, gas range, and low-maintenance vinyl flooring. Spacious primary suite includes an approx. 10x10 walk-in closet and private bath with large tiled shower and bench. 2 additional bedrooms, full hall bath, and laundry room complete the home. Tankless hot water heater adds efficiency and comfort. This is a golf cart and UTV-friendly neighborhood which makes every day feel like vacation. Location matters, and this one is centrally positioned for easy access from all directions—1.5 hours from Oklahoma City and Tulsa, 3 hours from Dallas, 2.5 hours from Northwest Arkansas and Southwest Missouri, and close to all major marinas. Don't forget to ask about the additional property to the south if you need more space for friends and family or looking to start an airbnb. Additional adjacent property available offering exceptional flexibility, including a guest cottage (ideal for visitors or potential Airbnb use), 24x24 garage with attached carport, RV parking with electric, water & sewer hookups, plus a 20x44 shop/garage with full bathroom, and extra storage. This main house is ideal as a full-time lake home, weekend retreat, or investment opportunity with protected cove access and new construction. Don't sleep on this one it will go fast! Call now for your private tour of the area, boat dock, beach and house. *********BE SURE TO ASK FOR A PIN, ADDRESS WILL NOT TAKE YOU TO THE HOME********
New construction
$299,000
419124 E 1144th Rd, Checotah, OK 74426
3beds
1,568sqft
Est.:
Single Family Residence
Built in 2024
0.6 Acres Lot
$-- Zestimate®
$191/sqft
$-- HOA
What's special
Covered boat slipProtected cove accessFull hall bathGas rangeLow-maintenance vinyl flooringSpacious primary suiteLaundry room
- 12 hours |
- 113 |
- 6 |
Zillow last checked: 8 hours ago
Listing updated: 17 hours ago
Listed by:
Missy Jennings 918-951-7653,
McGraw, REALTORS
Source: MLS Technology, Inc.,MLS#: 2602788 Originating MLS: MLS Technology
Originating MLS: MLS Technology
Tour with a local agent
Facts & features
Interior
Bedrooms & bathrooms
- Bedrooms: 3
- Bathrooms: 2
- Full bathrooms: 2
Heating
- Central, Electric, Gas
Cooling
- Central Air
Appliances
- Included: Dryer, Oven, Range, Refrigerator, Tankless Water Heater, Washer, Plumbed For Ice Maker
- Laundry: Washer Hookup, Electric Dryer Hookup
Features
- Other, Cable TV, Ceiling Fan(s), Gas Range Connection, Gas Oven Connection
- Flooring: Carpet, Vinyl
- Doors: Insulated Doors
- Windows: Vinyl, Insulated Windows
- Has fireplace: No
Interior area
- Total structure area: 1,568
- Total interior livable area: 1,568 sqft
Property
Accessibility
- Accessibility features: Accessible Doors
Features
- Levels: One
- Stories: 1
- Patio & porch: Enclosed, Porch
- Exterior features: Concrete Driveway, Rain Gutters
- Pool features: None
- Fencing: None
- Waterfront features: Boat Dock/Slip, Beach Access, Other, Water Access
- Body of water: Eufaula Lake
Lot
- Size: 0.6 Acres
- Features: Additional Land Available, Mature Trees
Details
- Additional structures: Other, Second Residence
- Has additional parcels: Yes
Construction
Type & style
- Home type: SingleFamily
- Architectural style: Ranch
- Property subtype: Single Family Residence
Materials
- Vinyl Siding, Wood Frame
- Foundation: Slab
- Roof: Asphalt,Fiberglass
Condition
- New Construction
- New construction: Yes
- Year built: 2024
Utilities & green energy
- Sewer: Septic Tank
- Water: Public
- Utilities for property: Cable Available, Electricity Available, Natural Gas Available, High Speed Internet Available, Phone Available, Water Available
Green energy
- Energy efficient items: Doors, Windows
Community & HOA
Community
- Features: Gutter(s)
- Security: No Safety Shelter, Smoke Detector(s)
- Subdivision: Leisure Heights I
HOA
- Has HOA: No
Location
- Region: Checotah
Financial & listing details
- Price per square foot: $191/sqft
- Annual tax amount: $1,770
- Date on market: 1/24/2026
- Cumulative days on market: 395 days
- Listing terms: Conventional,FHA,VA Loan
Estimated market value
Not available
Estimated sales range
Not available
Not available
Price history
Price history
| Date | Event | Price |
|---|---|---|
| 1/24/2026 | Listed for sale | $299,000-35.7%$191/sqft |
Source: | ||
| 1/1/2026 | Listing removed | $465,000$297/sqft |
Source: | ||
| 6/12/2025 | Listed for sale | $465,000-13.9%$297/sqft |
Source: | ||
| 5/1/2025 | Listing removed | $539,900$344/sqft |
Source: | ||
| 10/24/2024 | Listed for sale | $539,900$344/sqft |
Source: | ||
Public tax history
Public tax history
Tax history is unavailable.BuyAbility℠ payment
Est. payment
$1,672/mo
Principal & interest
$1420
Property taxes
$147
Home insurance
$105
Climate risks
Neighborhood: 74426
Nearby schools
GreatSchools rating
- 7/10Eufaula Elementary SchoolGrades: PK-5Distance: 5.5 mi
- 7/10Eufaula Middle SchoolGrades: 6-8Distance: 5.5 mi
- 7/10Eufaula High SchoolGrades: 9-12Distance: 5.7 mi
Schools provided by the listing agent
- Elementary: Eufaula
- Middle: Eufaula
- High: Eufaula
- District: Eufaula - Sch Dist (T2)
Source: MLS Technology, Inc.. This data may not be complete. We recommend contacting the local school district to confirm school assignments for this home.
