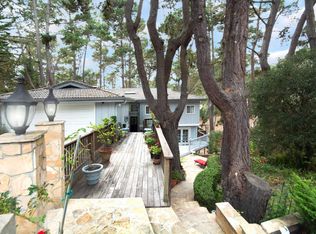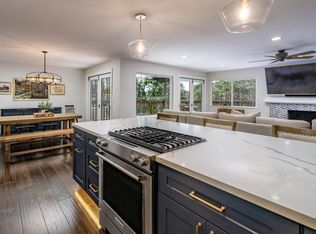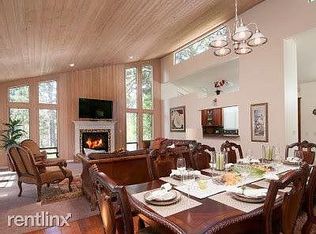Sold for $1,600,000
$1,600,000
4192 Sunridge Rd, Pebble Beach, CA 93953
3beds
2,534sqft
Single Family Residence, Residential
Built in 1980
0.29 Acres Lot
$1,936,900 Zestimate®
$631/sqft
$5,551 Estimated rent
Home value
$1,936,900
$1.76M - $2.15M
$5,551/mo
Zestimate® history
Loading...
Owner options
Explore your selling options
What's special
Looking for Pebble Beach Value? Look no further. Stop by and stay a lifetime. Contemporary Architecture with Step-down Design for Peaceful Unwind. Below-grade home offers quiet and privacy. It boasts a split floor plan w/ 12-foot ceiling in the living area, 3 bed, 2.5 bath, oversized 2-car garage. Primary Suite is a highlight w/2 large walk-in closets, a jetted tub, separate European shower, and a private deck with forest views. Every bedroom features large walk-in closets. The home greets you with a Marble Entry, leading to a great room with a matching marble fireplace and a cozy Library. Oversized windows throughout provide stunning views. The spacious dining room and efficient kitchen, equipped with ample cabinets, stainless appliances, and R/O water, are perfect for entertaining. The area is enhanced by two crystal chandeliers, outdoor deck for after-dinner relaxation amidst forest sunsets. Five decks encircle the home, low-maintenance yard and the Del Monte Forest. Seize this rare opportunity to enjoy the Pebble Beach lifestyle. Conveniently located w/easy access to Hwy 1 Gate and the Monterey Peninsula. For added peace of mind, the seller has completed a Home Inspection and termite Inspection, including necessary work & completion for section 1 clearance.
Zillow last checked: 9 hours ago
Listing updated: January 31, 2026 at 11:23pm
Listed by:
Susan Lubin-Brownlie 01069736 831-320-3001,
Coldwell Banker/Gay Dales 831-759-4747
Bought with:
Leidi Godoy, 01727089
Coldwell Banker/Gay Dales
Nathalie Godoy Perez, 02155144
Coldwell Banker/Gay Dales
Source: MLSListings Inc,MLS#: ML81949530
Facts & features
Interior
Bedrooms & bathrooms
- Bedrooms: 3
- Bathrooms: 3
- Full bathrooms: 2
- 1/2 bathrooms: 1
Dining room
- Features: FormalDiningRoom
Family room
- Features: KitchenFamilyRoomCombo
Kitchen
- Features: Countertop_Granite, Pantry
Heating
- Central Forced Air Gas
Cooling
- None
Appliances
- Included: Dishwasher, Disposal, Oven/Range, Gas Oven/Range, Refrigerator, Washer/Dryer
- Laundry: In Utility Room
Features
- High Ceilings, One Or More Skylights, Walk-In Closet(s)
- Flooring: Carpet, Vinyl Linoleum
- Number of fireplaces: 1
- Fireplace features: Living Room
Interior area
- Total structure area: 2,534
- Total interior livable area: 2,534 sqft
Property
Parking
- Total spaces: 2
- Parking features: Attached
- Attached garage spaces: 2
Features
- Stories: 2
- Spa features: Other, Solar Cover, Spa/HotTub
- Has view: Yes
- View description: Canyon, Forest/Woods, Garden/Greenbelt
Lot
- Size: 0.29 Acres
- Features: Sloped Down
Details
- Parcel number: 008073020000
- Zoning: MDR/4-D(CZ)
- Special conditions: Standard
Construction
Type & style
- Home type: SingleFamily
- Architectural style: Contemporary
- Property subtype: Single Family Residence, Residential
Materials
- Foundation: Crawl Space
- Roof: Wood
Condition
- New construction: No
- Year built: 1980
Utilities & green energy
- Gas: PublicUtilities
- Sewer: Public Sewer
- Water: Public
- Utilities for property: Public Utilities, Water Public
Community & neighborhood
Location
- Region: Pebble Beach
Other
Other facts
- Listing agreement: ExclusiveRightToSell
Price history
| Date | Event | Price |
|---|---|---|
| 4/8/2024 | Sold | $1,600,000-11.1%$631/sqft |
Source: | ||
| 4/5/2024 | Pending sale | $1,799,000$710/sqft |
Source: | ||
| 2/23/2024 | Contingent | $1,799,000$710/sqft |
Source: | ||
| 1/9/2024 | Price change | $1,799,000-5.3%$710/sqft |
Source: | ||
| 12/11/2023 | Listed for sale | $1,899,000-18.2%$749/sqft |
Source: | ||
Public tax history
| Year | Property taxes | Tax assessment |
|---|---|---|
| 2025 | $19,446 +134.1% | $1,632,000 +136% |
| 2024 | $8,308 +0.3% | $691,622 +2% |
| 2023 | $8,283 +1.9% | $678,061 +2% |
Find assessor info on the county website
Neighborhood: 93953
Nearby schools
GreatSchools rating
- 5/10Monte VistaGrades: K-8Distance: 1 mi
- 8/10Monterey High SchoolGrades: 9-12Distance: 1.5 mi
Schools provided by the listing agent
- District: MontereyPeninsulaUnified
Source: MLSListings Inc. This data may not be complete. We recommend contacting the local school district to confirm school assignments for this home.
Get a cash offer in 3 minutes
Find out how much your home could sell for in as little as 3 minutes with a no-obligation cash offer.
Estimated market value$1,936,900
Get a cash offer in 3 minutes
Find out how much your home could sell for in as little as 3 minutes with a no-obligation cash offer.
Estimated market value
$1,936,900


