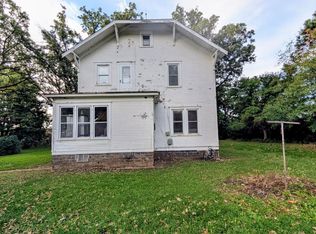Closed
$535,000
4193 Austin Rd, Owatonna, MN 55060
4beds
4,045sqft
Single Family Residence
Built in 1920
2.5 Acres Lot
$533,200 Zestimate®
$132/sqft
$3,111 Estimated rent
Home value
$533,200
$501,000 - $571,000
$3,111/mo
Zestimate® history
Loading...
Owner options
Explore your selling options
What's special
Completely renovated inside and out, this beautiful 4-Bedroom, 4- Bath home sits on 2.5 acres along a paved road and offers a perfect mix of modern updates and country charm. The main level features a formal dining room, stylish finishes, and a tiled walk-in shower. The upper-level sitting area provides stunning views, while the lower-level recreation room adds versatile living space. Thoughtfully designed with tasteful colors and ample storage throughout. Outside you will find a 2-stall heated detached garage, and a 40x45 pole shed-ideal for hobbies, storage, or workshop use. A rare opportunity for peaceful living with easy access to amenities as you are 2.5 miles from Owatonna.
Zillow last checked: 8 hours ago
Listing updated: July 31, 2025 at 10:40am
Listed by:
Jennifer Fielding 507-390-1071,
eXp Realty,
Dan Nechville 507-456-8788
Bought with:
Matt Ulland
Re/Max Results
Source: NorthstarMLS as distributed by MLS GRID,MLS#: 6737772
Facts & features
Interior
Bedrooms & bathrooms
- Bedrooms: 4
- Bathrooms: 4
- Full bathrooms: 1
- 3/4 bathrooms: 2
- 1/2 bathrooms: 1
Bedroom 1
- Level: Main
- Area: 175.5 Square Feet
- Dimensions: 13.5x13
Bedroom 2
- Level: Upper
- Area: 168 Square Feet
- Dimensions: 14x12
Bedroom 3
- Level: Upper
- Area: 105 Square Feet
- Dimensions: 10.5x10
Bedroom 4
- Level: Lower
- Area: 169 Square Feet
- Dimensions: 13x13
Bathroom
- Level: Main
- Area: 90 Square Feet
- Dimensions: 12x7.5
Bathroom
- Level: Main
- Area: 31.5 Square Feet
- Dimensions: 7x4.5
Bathroom
- Level: Lower
- Area: 52 Square Feet
- Dimensions: 8x6.5
Bathroom
- Level: Upper
- Area: 125 Square Feet
- Dimensions: 12.5x10
Dining room
- Level: Main
- Area: 168.75 Square Feet
- Dimensions: 13.5x12.5
Great room
- Level: Upper
- Area: 243 Square Feet
- Dimensions: 18x13.5
Kitchen
- Level: Main
- Area: 180 Square Feet
- Dimensions: 15x12
Laundry
- Level: Upper
- Area: 125 Square Feet
- Dimensions: 12.5x10
Living room
- Level: Main
- Area: 294 Square Feet
- Dimensions: 21x14
Recreation room
- Level: Lower
- Area: 300 Square Feet
- Dimensions: 20x15
Heating
- Forced Air
Cooling
- Central Air
Features
- Basement: Block,Drain Tiled,Egress Window(s),Full,Sump Basket,Sump Pump
- Has fireplace: No
Interior area
- Total structure area: 4,045
- Total interior livable area: 4,045 sqft
- Finished area above ground: 2,434
- Finished area below ground: 1,280
Property
Parking
- Total spaces: 2
- Parking features: Detached, Gravel, Garage, Garage Door Opener
- Garage spaces: 2
- Has uncovered spaces: Yes
- Details: Garage Dimensions (22x30)
Accessibility
- Accessibility features: None
Features
- Levels: Two
- Stories: 2
- Patio & porch: Covered, Front Porch, Patio, Wrap Around
Lot
- Size: 2.50 Acres
- Features: Irregular Lot, Suitable for Horses, Many Trees
Details
- Foundation area: 1611
- Parcel number: 081380103
- Zoning description: Agriculture
- Other equipment: Fuel Tank - Rented
Construction
Type & style
- Home type: SingleFamily
- Property subtype: Single Family Residence
Materials
- Vinyl Siding, Frame
- Roof: Asphalt
Condition
- Age of Property: 105
- New construction: No
- Year built: 1920
Utilities & green energy
- Electric: Circuit Breakers, 200+ Amp Service
- Gas: Propane
- Sewer: Septic System Compliant - Yes
- Water: Well
Community & neighborhood
Location
- Region: Owatonna
- Subdivision: Grandrud Add
HOA & financial
HOA
- Has HOA: No
Price history
| Date | Event | Price |
|---|---|---|
| 7/31/2025 | Sold | $535,000-2.7%$132/sqft |
Source: | ||
| 7/2/2025 | Pending sale | $550,000$136/sqft |
Source: | ||
| 6/12/2025 | Listed for sale | $550,000+511.1%$136/sqft |
Source: | ||
| 6/24/2008 | Sold | $90,000-41.2%$22/sqft |
Source: | ||
| 9/28/2007 | Sold | $153,000$38/sqft |
Source: Public Record Report a problem | ||
Public tax history
| Year | Property taxes | Tax assessment |
|---|---|---|
| 2025 | $3,516 +0.6% | $369,200 -0.8% |
| 2024 | $3,496 +12.1% | $372,300 +4.5% |
| 2023 | $3,120 +34.6% | $356,400 +21.8% |
Find assessor info on the county website
Neighborhood: 55060
Nearby schools
GreatSchools rating
- 6/10Lincoln Elementary SchoolGrades: K-6Distance: 3.2 mi
- 5/10Owatonna Junior High SchoolGrades: 6-8Distance: 5.1 mi
- 8/10Owatonna Senior High SchoolGrades: 9-12Distance: 3.9 mi

Get pre-qualified for a loan
At Zillow Home Loans, we can pre-qualify you in as little as 5 minutes with no impact to your credit score.An equal housing lender. NMLS #10287.
