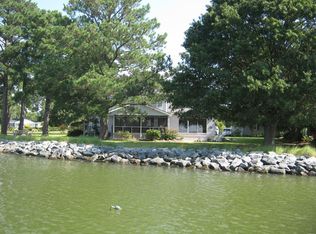Sold for $680,000
$680,000
4194 Hales Point Rd, Farnham, VA 22460
3beds
1,557sqft
Waterfront Residential
Built in 1963
0.71 Acres Lot
$572,400 Zestimate®
$437/sqft
$1,889 Estimated rent
Home value
$572,400
$487,000 - $675,000
$1,889/mo
Zestimate® history
Loading...
Owner options
Explore your selling options
What's special
Located in the desirable Hales Point area of Richmond County, this classic riverfront home offers stunning panoramic views of the Rappahannock River. Set on a 0.71 acre lot with a stone-protected shoreline, the property includes a private pier with boat and jet ski lifts—perfect for fishing, boating, or simply enjoying life on the water. Originally constructed around 1975 of durable cinder block and later updated with vertical vinyl siding, the home blends vintage charm with practical updates. Inside, the cozy feel of a traditional river cottage remains with original knotty pine paneling throughout. The layout includes 3 bedrooms, 1.5 baths, an eat-in kitchen, living room, utility/hobby room, and a spacious walk-in pantry or closet area. The highlight of the home is the large screened porch overlooking the river, complete with a mounted flat-screen TV—ideal for dining, entertaining, or unwinding while taking in the views. An attached two-car garage provides ample room for vehicles, lawn equipment, or workshop space and could be finished for additional living area if desired. A separate storage shed offers organized space for all your outdoor gear—rods, kayaks, paddleboards, tubes, life vests, and more. High-speed internet is available, allowing you to stay connected while enjoying the peace of riverfront living. The home is serviced by an artesian well and private septic system. Recent inspections have been completed, and reports are available upon request. While this home has not previously been used as a short-term rental, it has excellent potential to generate income
Zillow last checked: 8 hours ago
Listing updated: July 17, 2025 at 08:11am
Listed by:
B. Jason Patton,
Bay River Realty
Bought with:
Outside R.E. Agent Last Name
Other Real Estate Firms
Source: Northern Neck AOR,MLS#: 118811
Facts & features
Interior
Bedrooms & bathrooms
- Bedrooms: 3
- Bathrooms: 2
- Full bathrooms: 1
- 1/2 bathrooms: 1
Bedroom 1
- Level: First
Bedroom 2
- Level: First
Bedroom 3
- Level: First
Dining room
- Features: Eat-in Kitchen
Kitchen
- Level: First
Living room
- Level: First
Heating
- Heat Pump, Oil
Cooling
- Ceiling Fan(s), Heat Pump
Appliances
- Included: Dryer, Range, Refrigerator, Washer, Electric Water Heater
- Laundry: Washer/Dryer Hookup
Features
- 1st Floor Bedroom
- Flooring: Tile, Vinyl, Wall to Wall Carpet
- Windows: Double Pane Windows
- Attic: Pull Down Stairs
- Has fireplace: No
- Fireplace features: None
Interior area
- Total structure area: 1,557
- Total interior livable area: 1,557 sqft
Property
Parking
- Total spaces: 2
- Parking features: Attached, Two Car, Elec Garage Door Opener, Stone Driveway
- Attached garage spaces: 2
- Has uncovered spaces: Yes
Features
- Levels: One
- Patio & porch: Screened Porch
- Waterfront features: Pier/Dock, River/Creek Front
- Body of water: Rappahannock River
- Frontage length: 109
Lot
- Size: 0.71 Acres
- Features: .5-.9 acre, Cleared
Details
- Additional structures: Shed(s)
- Parcel number: 4370L
- Zoning description: R 1
Construction
Type & style
- Home type: SingleFamily
- Architectural style: Ranch
- Property subtype: Waterfront Residential
Materials
- Panel Walls, Block, Vinyl Siding
- Foundation: Slab
- Roof: Age Unknown,Composition
Condition
- Year built: 1963
Utilities & green energy
- Sewer: Septic Tank
- Water: Artesian
Community & neighborhood
Location
- Region: Farnham
- Subdivision: None
Other
Other facts
- Listing terms: Cash,Conventional
- Road surface type: Stone
Price history
| Date | Event | Price |
|---|---|---|
| 7/15/2025 | Sold | $680,000-2.7%$437/sqft |
Source: Public Record Report a problem | ||
| 6/20/2025 | Contingent | $699,000$449/sqft |
Source: Northern Neck AOR #118811 Report a problem | ||
| 6/3/2025 | Listed for sale | $699,000$449/sqft |
Source: Northern Neck AOR #118811 Report a problem | ||
| 6/3/2025 | Contingent | $699,000$449/sqft |
Source: Northern Neck AOR #118811 Report a problem | ||
| 5/16/2025 | Listed for sale | $699,000$449/sqft |
Source: Northern Neck AOR #118811 Report a problem | ||
Public tax history
| Year | Property taxes | Tax assessment |
|---|---|---|
| 2024 | $1,691 +22.6% | $281,751 +43% |
| 2023 | $1,379 | $196,989 |
| 2022 | $1,379 | $196,989 |
Find assessor info on the county website
Neighborhood: 22460
Nearby schools
GreatSchools rating
- 5/10Richmond County Elementary SchoolGrades: PK-7Distance: 11.4 mi
- 7/10Rappahannock High SchoolGrades: 8-12Distance: 11.6 mi
Get pre-qualified for a loan
At Zillow Home Loans, we can pre-qualify you in as little as 5 minutes with no impact to your credit score.An equal housing lender. NMLS #10287.
