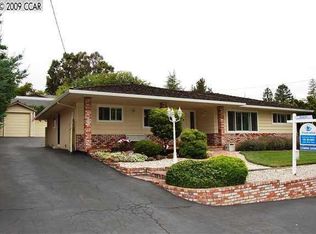BOMK! NEW ROOF! HUGE PRICE REDUCTION! AMAZING! MID-CENTURY MODERN MINIMALIST DESIGN! Gorgeous 3 bdrm, 2 full bath home w/ grand staircase. BONUS office OR possible ARTIST STUDIO w/ private balcony & lovely views. OPEN-CONCEPT FLOOR PLAN. Elegant hardwood floors.Soaring ceiling. Oversized picturesque windows. Formal dining rm w/ built-in corner china cabinets. Impressive french doors lead out to a soothing & tranquil patio. Beautiful kitchen upgrade w/ SS appliances. New energy efficient windows,professional grade blinds & closet organizers. Breath-taking master bath remodel! New carpet in huge family rm. Remodeled laundry w/ new washer/dryer & storage shelving. New water heater & sump pump.Huge 10,000 sq ft lot has a large side yard, garden shed & spacious patio perfect for entertaining. Relax in your own private & secluded outdoor hot tub! Large attached garage w/ wide driveway for potential RV/Boat parking.Walk to Lake Chabot Regional Park.Great schools! HURRY!
This property is off market, which means it's not currently listed for sale or rent on Zillow. This may be different from what's available on other websites or public sources.
