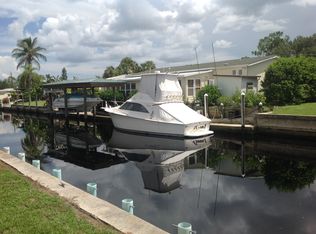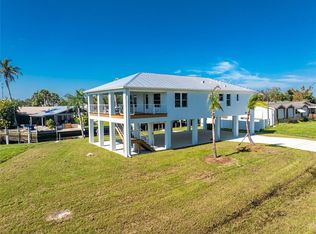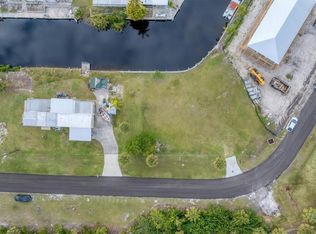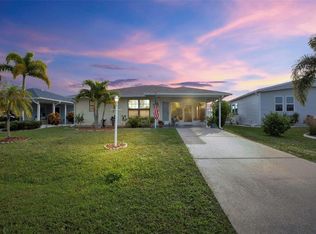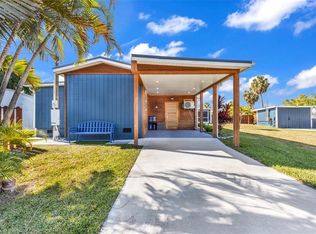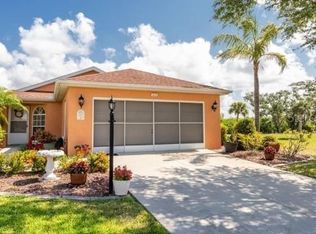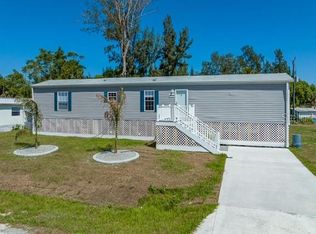REDUCED - Seller wants it SOLD! Welcome to your waterfront paradise!! This exceptional home offers deep water sailboat access to Charlotte Harbor, with the allure of Boca Grande Pass just an hour away by boat. Outdoor enthusiasts revel in the extra-large carport, perfect for entertaining under the Florida sun. A spacious 560 sq ft outbuilding provides ample space for both cars and a small boat, ensuring seamless access to nautical adventures. El Jobean offers some of the best fishing on the Gulf Coast! The master bedroom, featuring French doors, allows you to keep a watchful eye on your sailboat, setting the stage for tomorrow's maritime escapade. As night falls, retreat to the covered and screened lanai, enveloped in the soothing sounds of nature. The expansive family room seamlessly connects indoor and outdoor living. Versatility reigns with an additional den/office, boasting its own exterior door for a private entrance, catering to various lifestyle needs. Nestled along the Myakka River, this home is a haven for boating and fishing enthusiasts, with Charlotte Harbor a short distance away. The area's natural beauty is complemented by native birds and wildlife, creating a serene backdrop. Sports enthusiasts will appreciate the proximity to Charlotte Sports Park, where the Tampa Bay Rays gear up for spring training. El Jobean's relaxed atmosphere makes it an ideal destination! Discover this gem at a great price, offering the perfect blend of convenience and tranquility. Live the coastal lifestyle in El Jobean, where every day brings a new adventure.
Pre-foreclosure
Est. $251,600
4194 Nettle Rd, Pt Charlotte, FL 33953
2beds
1,852sqft
Single Family Residence
Built in 1974
0.28 Acres Lot
$251,600 Zestimate®
$136/sqft
$-- HOA
Overview
- 108 days |
- 35 |
- 0 |
Zillow last checked: 8 hours ago
Listing updated: May 08, 2024 at 06:31pm
Listing Provided by:
Cheryl Vespoint 941-441-5604,
KW PEACE RIVER PARTNERS 941-875-9060
Source: Stellar MLS,MLS#: C7486271 Originating MLS: Port Charlotte
Originating MLS: Port Charlotte

Facts & features
Interior
Bedrooms & bathrooms
- Bedrooms: 2
- Bathrooms: 2
- Full bathrooms: 2
Rooms
- Room types: Den/Library/Office
Primary bedroom
- Features: Ceiling Fan(s), Built-in Closet
- Level: First
- Dimensions: 14x14
Bedroom 2
- Features: Built-in Closet
- Level: First
- Dimensions: 13.5x10.5
Bathroom 1
- Features: Shower No Tub
- Level: First
- Dimensions: 10x8
Bathroom 2
- Features: Exhaust Fan
- Level: First
- Dimensions: 12x7
Balcony porch lanai
- Level: First
- Dimensions: 20x11.5
Family room
- Level: First
- Dimensions: 31x10
Kitchen
- Features: Ceiling Fan(s)
- Level: First
- Dimensions: 23x10
Laundry
- Level: First
- Dimensions: 11x7
Living room
- Level: First
- Dimensions: 20x14
Office
- Level: First
- Dimensions: 12x12
Heating
- Electric
Cooling
- Central Air
Appliances
- Included: Dishwasher, Dryer, Microwave, Range, Refrigerator, Washer
- Laundry: Laundry Room
Features
- Ceiling Fan(s)
- Flooring: Ceramic Tile
- Has fireplace: No
Interior area
- Total structure area: 2,762
- Total interior livable area: 1,852 sqft
Property
Parking
- Total spaces: 2
- Parking features: Garage, Carport
- Garage spaces: 1
- Carport spaces: 1
- Covered spaces: 2
- Details: Garage Dimensions: 20x28
Features
- Levels: One
- Stories: 1
- Patio & porch: Covered
- Exterior features: Awning(s)
- Has view: Yes
- View description: Water, Canal
- Has water view: Yes
- Water view: Water,Canal
- Waterfront features: Canal - Brackish, Canal Front, Brackish Canal Access, Sailboat Water, Seawall
- Body of water: STEVEN
Lot
- Size: 0.28 Acres
- Dimensions: 148 x 81
- Features: Corner Lot, Oversized Lot
- Residential vegetation: Mature Landscaping
Details
- Additional structures: Shed(s)
- Parcel number: 402128285003
- Zoning: MHC
- Special conditions: None
Construction
Type & style
- Home type: SingleFamily
- Architectural style: Ranch
- Property subtype: Single Family Residence
Materials
- Wood Frame
- Foundation: Slab
- Roof: Metal
Condition
- New construction: No
- Year built: 1974
Utilities & green energy
- Sewer: Public Sewer
- Water: Public
- Utilities for property: Public, Street Lights
Community & HOA
Community
- Subdivision: EL JOBEAN WARD 01
HOA
- Has HOA: No
- Pet fee: $0 monthly
Location
- Region: Pt Charlotte
Financial & listing details
- Price per square foot: $136/sqft
- Tax assessed value: $229,999
- Annual tax amount: $2,906
- Date on market: 2/2/2024
- Cumulative days on market: 44 days
- Listing terms: Cash
- Ownership: Fee Simple
- Total actual rent: 0
- Road surface type: Asphalt
Visit our professional directory to find a foreclosure specialist in your area that can help with your home search.
Find a foreclosure agentForeclosure details
Estimated market value
$251,600
$239,000 - $264,000
$1,956/mo
Price history
Price history
| Date | Event | Price |
|---|---|---|
| 1/4/2026 | Listing removed | $269,000$145/sqft |
Source: | ||
| 11/21/2025 | Pending sale | $269,000$145/sqft |
Source: | ||
| 10/21/2025 | Price change | $269,000-10%$145/sqft |
Source: | ||
| 10/1/2025 | Price change | $299,000-14.3%$161/sqft |
Source: | ||
| 8/23/2025 | Pending sale | $349,000$188/sqft |
Source: | ||
Public tax history
Public tax history
| Year | Property taxes | Tax assessment |
|---|---|---|
| 2025 | $3,939 +32.2% | $149,933 +17.4% |
| 2024 | $2,980 +2.5% | $127,753 +3% |
| 2023 | $2,906 +4.3% | $124,032 +3% |
Find assessor info on the county website
BuyAbility℠ payment
Estimated monthly payment
Boost your down payment with 6% savings match
Earn up to a 6% match & get a competitive APY with a *. Zillow has partnered with to help get you home faster.
Learn more*Terms apply. Match provided by Foyer. Account offered by Pacific West Bank, Member FDIC.Climate risks
Neighborhood: 33953
Nearby schools
GreatSchools rating
- 6/10Liberty Elementary SchoolGrades: PK-5Distance: 6.8 mi
- 4/10Murdock Middle SchoolGrades: 6-8Distance: 3.5 mi
- 2/10Port Charlotte High SchoolGrades: 9-12Distance: 4.2 mi
Schools provided by the listing agent
- Elementary: Liberty Elementary
- Middle: Murdock Middle
- High: Port Charlotte High
Source: Stellar MLS. This data may not be complete. We recommend contacting the local school district to confirm school assignments for this home.
