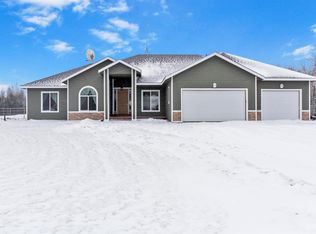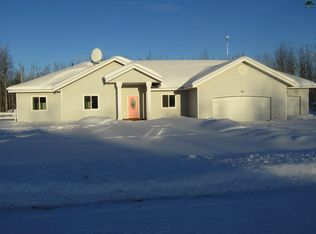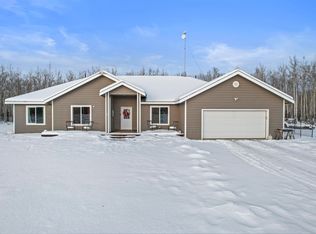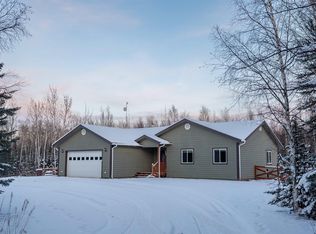Sold
Price Unknown
4195 Creamer Rd, Delta Junction, AK 99737
4beds
2,340sqft
Single Family Residence
Built in 2017
2.3 Acres Lot
$421,900 Zestimate®
$--/sqft
$2,750 Estimated rent
Home value
$421,900
$401,000 - $443,000
$2,750/mo
Zestimate® history
Loading...
Owner options
Explore your selling options
What's special
Welcome to this STUNNING 2,300+ square foot raised ranch, nestled on a sprawling 2.26 acre lot in Delta Junction, Alaska. This meticulously designed single-family home blends modern elegance with practical living, featuring massive windows and huge entry doors that create a grand, light-filled atmosphere. The open-concept interior boasts tall ceilings throughout, enhancing the spacious feel, while a high-efficiency pellet stove insert adds warmth and helps reduce utility costs. The oversized gourmet kitchen is a chef’s dream, equipped with custom cabinetry, wall oven with convection microwave, and two large pantries for ample storage. The luxurious primary suite offers generous closet space and a private en-suite bathroom, complemented by three additional well-appointed bedrooms and a second full bathroom. A large laundry room provides convenience and extra storage, and the massive 1100 square foot garage offers abundant space for vehicles, tools, or a workshop. Outside, a private covered patio faces the lush backyard, perfect for relaxing or entertaining. Set in a serene, friendly location, this home combines luxury, functionality, and energy efficiency, making it an ideal retreat. Contact the agent to schedule a viewing. ***Sellers offering $5,000 in closing credit***
Zillow last checked: 8 hours ago
Listing updated: October 31, 2025 at 10:16pm
Listed by:
Travis L Riesner 907-616-1737,
THE REAL ESTATE GROUP AK
Bought with:
Stephanie Creviston
Source: GFMLS,MLS#: 158480
Facts & features
Interior
Bedrooms & bathrooms
- Bedrooms: 4
- Bathrooms: 2
- Full bathrooms: 2
- Main level bathrooms: 2
- Main level bedrooms: 4
Heating
- Radiant Floor, Pellet Stove
Appliances
- Included: Cooktop, Oven, Dishwasher, Microwave, Refrigerator, Washer, Dryer, Double Oven
- Laundry: Main Level
Features
- Walk-In Closet(s), Vaulted Ceiling(s), Ceiling Fan(s)
- Flooring: Tile, Vinyl
- Windows: Triple Pane Windows, Blinds
- Basement: Crawl Space
Interior area
- Total structure area: 2,340
- Total interior livable area: 2,340 sqft
Property
Parking
- Total spaces: 5
- Parking features: Heated Garage, Garage Door Opener
- Attached garage spaces: 3
Features
- Patio & porch: Deck/Patio, Covered
- Exterior features: Lawn
- Has view: Yes
- View description: None
Lot
- Size: 2.30 Acres
Details
- Parcel number: N/A
- Zoning: Unk
- Zoning description: None
Construction
Type & style
- Home type: SingleFamily
- Architectural style: Raised Ranch
- Property subtype: Single Family Residence
Materials
- Lap Siding, 2x6
- Foundation: Insulated Block
- Roof: Shingle
Condition
- 6-10 yrs
- New construction: No
- Year built: 2017
Utilities & green energy
- Gas: Oil
- Sewer: Private Sewer
- Water: Private
Community & neighborhood
Security
- Security features: Smoke Detector(s)
Location
- Region: Delta Junction
- Subdivision: Goodrich Acres
Other
Other facts
- Listing terms: Cash/Refinance
- Road surface type: Gravel
Price history
| Date | Event | Price |
|---|---|---|
| 10/31/2025 | Sold | -- |
Source: | ||
| 9/11/2025 | Pending sale | $435,000$186/sqft |
Source: | ||
| 8/21/2025 | Listed for sale | $435,000+4.8%$186/sqft |
Source: | ||
| 11/13/2022 | Listing removed | -- |
Source: Owner Report a problem | ||
| 7/28/2022 | Listed for sale | $415,000$177/sqft |
Source: Owner Report a problem | ||
Public tax history
Tax history is unavailable.
Neighborhood: 99737
Nearby schools
GreatSchools rating
- 8/10Delta Junction Elementary SchoolGrades: PK-5Distance: 3.7 mi
- 9/10Alaska HomeschoolGrades: PK-12Distance: 3.7 mi
- 6/10Delta Junction Sr. High SchoolGrades: 9-12Distance: 3.7 mi
Schools provided by the listing agent
- Elementary: Delta Junction
- Middle: Delta Junction
- High: Delta Junction
Source: GFMLS. This data may not be complete. We recommend contacting the local school district to confirm school assignments for this home.



