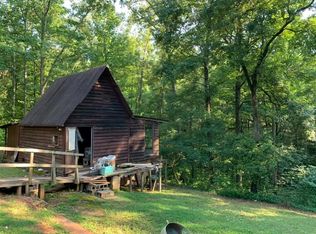Closed
$350,000
4195 Fortner Rd, Ball Ground, GA 30107
3beds
1,792sqft
Mobile Home, Manufactured Home
Built in 1988
3.24 Acres Lot
$330,800 Zestimate®
$195/sqft
$1,712 Estimated rent
Home value
$330,800
Estimated sales range
Not available
$1,712/mo
Zestimate® history
Loading...
Owner options
Explore your selling options
What's special
Multiple Offers- Highest and Best Due by Sunday 4/21 at 2pm Welcome to your fully renovated gated haven! This immaculate private 3-bedroom, 2-bathroom home has undergone a complete transformation, leaving no detail untouched. From the brand-new roof to the sparkling stainless-steel appliances, EVERY aspect of this home has been thoughtfully upgraded. Enjoy the peace and tranquility of the 3.24-acre property, complete with seasonal mountain views. Whether you're unwinding on the front porch or back deck or tinkering in the 30 x 30 pole barn, there's ample space to relax and pursue your hobbies. Inside, the renovations continue with NEW: Roof, Siding, Windows, Doors, Electrical, Plumbing, Cabinets, Counters, Stainless Steel Appliances, Flooring, Paint, Lights, Fixtures, Cabinet Hardware, Door Hardware, Sinks, Faucets, Tubs, Mirrors, Fireplace Tile, Backsplash, Primary Shower, Toilets, Insulation, Cement Skirting, Back Deck, Handrails on all three home porches and decks, and New Roof and Handrails on 21 x 36 Party Deck, and New gravel on driveway. The open concept living area is perfect for entertaining, while the cozy fireplace in the 2nd living room adds warmth and ambiance on chilly evenings, while the Pary Deck is just waiting for the next celebration. Don't miss your chance to own this secluded slice of paradise. Schedule a showing today! Permanent Foundation.
Zillow last checked: 8 hours ago
Listing updated: May 29, 2024 at 07:14am
Listed by:
Macy K Babb 404-234-6166,
RE/MAX Around Atlanta
Bought with:
Macy K Babb, 324025
RE/MAX Around Atlanta
Source: GAMLS,MLS#: 10284149
Facts & features
Interior
Bedrooms & bathrooms
- Bedrooms: 3
- Bathrooms: 2
- Full bathrooms: 2
- Main level bathrooms: 2
- Main level bedrooms: 3
Dining room
- Features: Dining Rm/Living Rm Combo
Kitchen
- Features: Breakfast Area, Breakfast Bar, Breakfast Room, Kitchen Island, Solid Surface Counters
Heating
- Electric, Central, Heat Pump
Cooling
- Electric, Ceiling Fan(s), Central Air, Heat Pump
Appliances
- Included: Electric Water Heater, Dishwasher, Microwave, Refrigerator, Stainless Steel Appliance(s)
- Laundry: Laundry Closet, In Kitchen, Other
Features
- Bookcases, Vaulted Ceiling(s), High Ceilings, Double Vanity, Soaking Tub, Other, Walk-In Closet(s), Master On Main Level
- Flooring: Sustainable, Vinyl
- Windows: Double Pane Windows
- Basement: Crawl Space
- Number of fireplaces: 1
- Fireplace features: Family Room, Factory Built
- Common walls with other units/homes: No Common Walls
Interior area
- Total structure area: 1,792
- Total interior livable area: 1,792 sqft
- Finished area above ground: 1,792
- Finished area below ground: 0
Property
Parking
- Total spaces: 10
- Parking features: Kitchen Level
Features
- Levels: One
- Stories: 1
- Patio & porch: Deck, Porch
- Fencing: Fenced,Other
- Has view: Yes
- View description: Mountain(s), Seasonal View
- Body of water: None
Lot
- Size: 3.24 Acres
- Features: Level, Private, Sloped
- Residential vegetation: Wooded, Partially Wooded
Details
- Additional structures: Barn(s), Other
- Parcel number: 067D 006 001
- Special conditions: Agent Owned,Investor Owned
Construction
Type & style
- Home type: MobileManufactured
- Architectural style: Modular Home,Ranch,Traditional
- Property subtype: Mobile Home, Manufactured Home
Materials
- Concrete
- Foundation: Pillar/Post/Pier
- Roof: Composition
Condition
- Updated/Remodeled
- New construction: No
- Year built: 1988
Utilities & green energy
- Sewer: Septic Tank
- Water: Well
- Utilities for property: Electricity Available
Green energy
- Energy efficient items: Insulation, Thermostat, Doors, Roof, Appliances, Water Heater, Windows
- Water conservation: Low-Flow Fixtures
Community & neighborhood
Security
- Security features: Smoke Detector(s)
Community
- Community features: None
Location
- Region: Ball Ground
- Subdivision: None
HOA & financial
HOA
- Has HOA: No
- Services included: None
Other
Other facts
- Listing agreement: Exclusive Right To Sell
- Listing terms: Cash,Conventional,FHA,VA Loan
Price history
| Date | Event | Price |
|---|---|---|
| 5/29/2024 | Sold | $350,000$195/sqft |
Source: | ||
| 5/9/2024 | Pending sale | $350,000$195/sqft |
Source: | ||
| 4/22/2024 | Listed for sale | $350,000$195/sqft |
Source: | ||
| 4/22/2024 | Pending sale | $350,000$195/sqft |
Source: | ||
| 4/19/2024 | Listed for sale | $350,000+250%$195/sqft |
Source: | ||
Public tax history
| Year | Property taxes | Tax assessment |
|---|---|---|
| 2024 | $478 | $24,555 |
Find assessor info on the county website
Neighborhood: 30107
Nearby schools
GreatSchools rating
- 6/10Tate Elementary SchoolGrades: PK-4Distance: 3.7 mi
- 3/10Pickens County Middle SchoolGrades: 7-8Distance: 6.6 mi
- 6/10Pickens County High SchoolGrades: 9-12Distance: 5.8 mi
Schools provided by the listing agent
- Elementary: Tate
- Middle: Pickens County
- High: Pickens County
Source: GAMLS. This data may not be complete. We recommend contacting the local school district to confirm school assignments for this home.
Get a cash offer in 3 minutes
Find out how much your home could sell for in as little as 3 minutes with a no-obligation cash offer.
Estimated market value$330,800
Get a cash offer in 3 minutes
Find out how much your home could sell for in as little as 3 minutes with a no-obligation cash offer.
Estimated market value
$330,800
