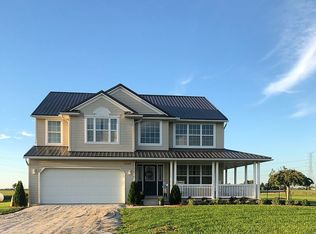Sold for $235,000
$235,000
4195 Garling Rd, Luckey, OH 43443
3beds
1,413sqft
Single Family Residence
Built in 1973
0.53 Acres Lot
$253,200 Zestimate®
$166/sqft
$1,426 Estimated rent
Home value
$253,200
$241,000 - $266,000
$1,426/mo
Zestimate® history
Loading...
Owner options
Explore your selling options
What's special
Back on market at NO FAULT of the home or the seller. Welcome Home to 4195 Garling Rd. This updated and move in ready home offers 3 beds and 1 bath with a semi open living area. There is plenty of room to entertain with 2 living spaces and a large fenced backyard. The attached 2 car garage has ample space, not to mention the 2 car detached garage for all your toys. Call to schedule your showing today.
Zillow last checked: 8 hours ago
Listing updated: September 02, 2024 at 10:20pm
Listed by:
Lisa Cummins,
Cowan, Realtors
Bought with:
Non Member
Non-member Office
Source: WCAR OH,MLS#: 300524
Facts & features
Interior
Bedrooms & bathrooms
- Bedrooms: 3
- Bathrooms: 1
- Full bathrooms: 1
Bedroom 1
- Level: First
- Area: 143 Square Feet
- Dimensions: 13 x 11
Bedroom 2
- Level: First
- Area: 110 Square Feet
- Dimensions: 11 x 10
Bedroom 3
- Level: First
- Area: 100 Square Feet
- Dimensions: 10 x 10
Dining room
- Level: First
- Area: 80 Square Feet
- Dimensions: 8 x 10
Family room
- Level: First
- Area: 198 Square Feet
- Dimensions: 11 x 18
Kitchen
- Level: First
- Area: 120 Square Feet
- Dimensions: 10 x 12
Laundry
- Level: First
- Area: 42 Square Feet
- Dimensions: 7 x 6
Living room
- Level: First
- Area: 187 Square Feet
- Dimensions: 17 x 11
Heating
- Forced Air, Propane, Wood
Cooling
- Central Air
Appliances
- Included: Dishwasher, Oven, Refrigerator
Features
- Flooring: Carpet, Vinyl
- Has basement: No
- Has fireplace: Yes
- Fireplace features: Wood Burning, Family Room, Living Room, Pellet Stove
Interior area
- Total structure area: 1,413
- Total interior livable area: 1,413 sqft
Property
Parking
- Total spaces: 4
- Parking features: Attached, Detached, Garage
- Attached garage spaces: 4
Features
- Levels: One
Lot
- Size: 0.53 Acres
Details
- Additional structures: Garage(s)
- Parcel number: U69612210000006000
- Zoning description: Residential
Construction
Type & style
- Home type: SingleFamily
- Architectural style: Ranch
- Property subtype: Single Family Residence
Materials
- Brick, Vinyl Siding
- Foundation: Block
Condition
- Updated/Remodeled
- Year built: 1973
Utilities & green energy
- Sewer: Septic Tank
- Water: Well
- Utilities for property: Electricity Connected
Community & neighborhood
Location
- Region: Luckey
Other
Other facts
- Listing terms: Cash,Conventional,FHA,VA Loan
Price history
| Date | Event | Price |
|---|---|---|
| 5/24/2023 | Sold | $235,000$166/sqft |
Source: | ||
| 5/16/2023 | Pending sale | $235,000$166/sqft |
Source: | ||
| 4/22/2023 | Contingent | $235,000$166/sqft |
Source: | ||
| 4/8/2023 | Listed for sale | $235,000$166/sqft |
Source: | ||
| 3/10/2023 | Listing removed | -- |
Source: | ||
Public tax history
| Year | Property taxes | Tax assessment |
|---|---|---|
| 2023 | $2,474 +8.7% | $68,430 +21.4% |
| 2022 | $2,276 +1.1% | $56,390 |
| 2021 | $2,252 -1% | $56,390 |
Find assessor info on the county website
Neighborhood: 43443
Nearby schools
GreatSchools rating
- 6/10Luckey Elementary SchoolGrades: PK-5Distance: 3 mi
- 7/10Eastwood Middle SchoolGrades: 6-8Distance: 3 mi
- 8/10Eastwood I High SchoolGrades: 9-12Distance: 3 mi
Get a cash offer in 3 minutes
Find out how much your home could sell for in as little as 3 minutes with a no-obligation cash offer.
Estimated market value$253,200
Get a cash offer in 3 minutes
Find out how much your home could sell for in as little as 3 minutes with a no-obligation cash offer.
Estimated market value
$253,200
