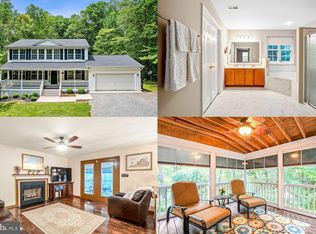Sold for $675,000
$675,000
4195 Old Toad Rd, Bealeton, VA 22712
4beds
2,845sqft
Single Family Residence
Built in 1999
5.34 Acres Lot
$-- Zestimate®
$237/sqft
$3,271 Estimated rent
Home value
Not available
Estimated sales range
Not available
$3,271/mo
Zestimate® history
Loading...
Owner options
Explore your selling options
What's special
Move-In Ready with Space, Privacy & Charm! Looking for a spacious, move-in ready home that blends comfort, style, and functionality? This one has it all! Freshly painted throughout and featuring updated light fixtures, this beautiful home offers generous living spaces—including large rooms, a warm country-style kitchen, and 4 bedrooms perfect for relaxing, working from home, or both. Enjoy hosting in the formal dining room, then step outside to a freshly painted, two-tiered deck—perfect for entertaining or peaceful evenings under the stars. The yard is a private retreat with elegant hardscaping and plenty of space to unwind. Need room for hobbies or a home business? The large workshop comes equipped with electricity and ample storage—ideal for all your creative or professional projects. With updated bathrooms and thoughtful touches throughout, this home truly checks all the boxes. Don't wait—homes like this go fast! Home comes with a briggs and stratton generator for when the electric goes off. Approved by Rappahanock Electric with easy hookup
Zillow last checked: 8 hours ago
Listing updated: August 12, 2025 at 07:11am
Listed by:
Brenda Rich 540-270-1659,
CENTURY 21 New Millennium
Bought with:
Hunter Key, 0225244553
Pearson Smith Realty, LLC
Source: Bright MLS,MLS#: VAFQ2016596
Facts & features
Interior
Bedrooms & bathrooms
- Bedrooms: 4
- Bathrooms: 4
- Full bathrooms: 3
- 1/2 bathrooms: 1
- Main level bathrooms: 1
Basement
- Description: Percent Finished: 80.0
- Area: 1080
Heating
- Heat Pump, Zoned, Electric, Natural Gas
Cooling
- Ceiling Fan(s), Central Air, Heat Pump, Zoned, Electric
Appliances
- Included: Microwave, Dishwasher, Extra Refrigerator/Freezer, Oven/Range - Electric, Refrigerator, Water Heater, Electric Water Heater
- Laundry: Hookup
Features
- Ceiling Fan(s), Family Room Off Kitchen, Floor Plan - Traditional, Formal/Separate Dining Room, Kitchen - Country, Recessed Lighting, Primary Bath(s), Dry Wall
- Flooring: Hardwood, Vinyl, Wood
- Doors: Insulated, Six Panel
- Windows: Double Pane Windows
- Basement: Connecting Stairway,Full
- Number of fireplaces: 2
- Fireplace features: Gas/Propane
Interior area
- Total structure area: 3,240
- Total interior livable area: 2,845 sqft
- Finished area above ground: 2,160
- Finished area below ground: 685
Property
Parking
- Total spaces: 10
- Parking features: Garage Faces Side, Garage Door Opener, Crushed Stone, Attached, Driveway
- Attached garage spaces: 2
- Uncovered spaces: 8
Accessibility
- Accessibility features: None
Features
- Levels: Three
- Stories: 3
- Patio & porch: Deck, Patio, Porch
- Exterior features: Extensive Hardscape, Lighting, Sidewalks
- Pool features: None
- Has view: Yes
- View description: Trees/Woods
Lot
- Size: 5.34 Acres
- Features: Front Yard, Backs to Trees, Private, Secluded, Rural
Details
- Additional structures: Above Grade, Below Grade, Outbuilding
- Parcel number: 7817716991
- Zoning: RR RA
- Special conditions: Standard
Construction
Type & style
- Home type: SingleFamily
- Architectural style: Colonial
- Property subtype: Single Family Residence
Materials
- Vinyl Siding
- Foundation: Concrete Perimeter
- Roof: Architectural Shingle
Condition
- New construction: No
- Year built: 1999
Utilities & green energy
- Electric: Generator, 100 Amp Service
- Sewer: On Site Septic
- Water: Well
- Utilities for property: Propane, Phone Available, Electricity Available
Community & neighborhood
Location
- Region: Bealeton
- Subdivision: None Available
Other
Other facts
- Listing agreement: Exclusive Right To Sell
- Ownership: Fee Simple
Price history
| Date | Event | Price |
|---|---|---|
| 7/31/2025 | Sold | $675,000+0%$237/sqft |
Source: | ||
| 6/28/2025 | Contingent | $674,900$237/sqft |
Source: | ||
| 6/16/2025 | Price change | $674,900-3.6%$237/sqft |
Source: | ||
| 5/21/2025 | Listed for sale | $699,900$246/sqft |
Source: | ||
Public tax history
| Year | Property taxes | Tax assessment |
|---|---|---|
| 2025 | $4,765 +2.5% | $492,800 |
| 2024 | $4,647 +4.4% | $492,800 |
| 2023 | $4,450 | $492,800 |
Find assessor info on the county website
Neighborhood: 22712
Nearby schools
GreatSchools rating
- 6/10Mary Walter Elementary SchoolGrades: PK-5Distance: 1.6 mi
- 4/10Cedar Lee Middle SchoolGrades: 6-8Distance: 6.3 mi
- 5/10Liberty High SchoolGrades: 9-12Distance: 6.8 mi
Schools provided by the listing agent
- District: Fauquier County Public Schools
Source: Bright MLS. This data may not be complete. We recommend contacting the local school district to confirm school assignments for this home.
Get pre-qualified for a loan
At Zillow Home Loans, we can pre-qualify you in as little as 5 minutes with no impact to your credit score.An equal housing lender. NMLS #10287.
