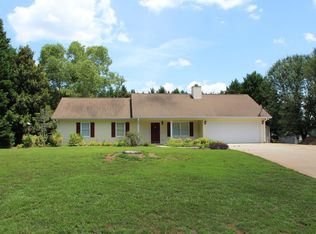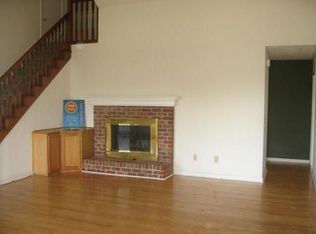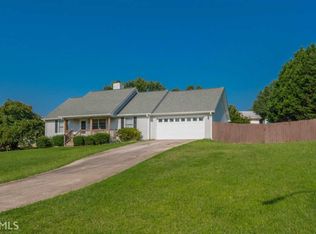Welcome Home to your very clean, move-in ready, stepless ranch home just minutes for both I-85 and I-985. Beautiful landscaping, large front yard as well as spacious open floor plan in the main living areas w/Kitchen. Don't stop there, step out back to enjoy more beautiful landscaping, a very large fenced private back yard, & you can only imagine the countless hours of family fun out here. Relax back into your master suite with large closet and ensuite bathroom. Location, Location, Location! Schedule your showing Today!
This property is off market, which means it's not currently listed for sale or rent on Zillow. This may be different from what's available on other websites or public sources.


