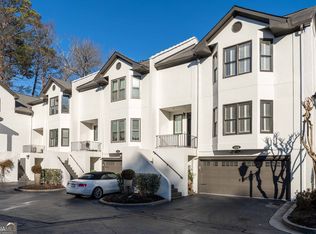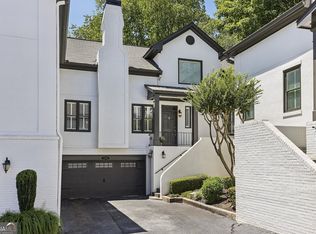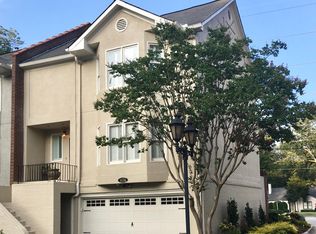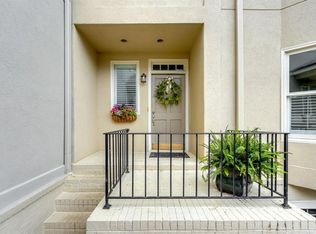Closed
$655,000
4196 Roswell Rd NE, Atlanta, GA 30342
3beds
3,000sqft
Single Family Residence
Built in 1987
2,570.04 Square Feet Lot
$651,800 Zestimate®
$218/sqft
$4,638 Estimated rent
Home value
$651,800
$593,000 - $717,000
$4,638/mo
Zestimate® history
Loading...
Owner options
Explore your selling options
What's special
Rare opportunity near Chastain Park! This end unit townhouse in Chastain Place feels like a single family home with its own private yard. Newly renovated kitchen and bathrooms, new paint, light fixtures, and upstairs carpeting. Perfect floorplan with master on main w/oversized shower. Kitchen with marble countertops and backsplash, stainless steel appliances, gas cooktop, and island w/wine fridge. Private back porch offers a quaint place for relaxing and entertaining. Separate dining room and family room with fireplace. Laundry closet with storage and front loading washer and dryer. Upper level features two guest bedrooms with oversized walk in closets sharing a hallway bathroom. Terrace level offers a large bonus room, perfect for home theater, exercise space, or office area with additional storage. Large garage with epoxy flooring. Private professionally landscaped side yard is fully fenced to accommodate a pet and spacious for a playset. Enjoy everything Chastain Park has to offer including walking trails, amphitheater, pools, tennis, and horse park. Restaurants, shopping, grocery store, and more within a few blocks. Don't miss out on living in one of the most convenient locations in North Buckhead. Professional photos will be added Monday, January the 20th.
Zillow last checked: 8 hours ago
Listing updated: April 11, 2025 at 10:48am
Listed by:
Mary Jane Goodson 678-378-8437,
Georgia West Realty Inc
Bought with:
Non Mls Salesperson, 311617
Non-Mls Company
Source: GAMLS,MLS#: 10442530
Facts & features
Interior
Bedrooms & bathrooms
- Bedrooms: 3
- Bathrooms: 3
- Full bathrooms: 2
- 1/2 bathrooms: 1
- Main level bathrooms: 1
- Main level bedrooms: 1
Kitchen
- Features: Breakfast Area, Kitchen Island
Heating
- Forced Air, Natural Gas
Cooling
- Central Air, Electric
Appliances
- Included: Dishwasher, Disposal, Gas Water Heater, Microwave, Other, Refrigerator
- Laundry: In Hall
Features
- Master On Main Level, Walk-In Closet(s)
- Flooring: Carpet, Hardwood, Other, Tile, Vinyl
- Basement: Finished,Full,Interior Entry
- Attic: Pull Down Stairs
- Has fireplace: Yes
- Fireplace features: Living Room
- Common walls with other units/homes: 1 Common Wall
Interior area
- Total structure area: 3,000
- Total interior livable area: 3,000 sqft
- Finished area above ground: 3,000
- Finished area below ground: 0
Property
Parking
- Parking features: Attached, Garage, Garage Door Opener
- Has attached garage: Yes
Features
- Levels: Three Or More
- Stories: 3
- Patio & porch: Deck, Patio
- Fencing: Fenced
Lot
- Size: 2,570 sqft
- Features: Other
Details
- Parcel number: 17 009600120062
Construction
Type & style
- Home type: SingleFamily
- Architectural style: French Provincial
- Property subtype: Single Family Residence
- Attached to another structure: Yes
Materials
- Stucco
- Roof: Composition
Condition
- Resale
- New construction: No
- Year built: 1987
Utilities & green energy
- Sewer: Public Sewer
- Water: Public
- Utilities for property: Cable Available, Electricity Available, Natural Gas Available, Water Available
Community & neighborhood
Community
- Community features: Park, Sidewalks, Street Lights, Near Shopping
Location
- Region: Atlanta
- Subdivision: Chastain Place
HOA & financial
HOA
- Has HOA: Yes
- HOA fee: $6,240 annually
- Services included: Maintenance Structure, Pest Control, Trash
Other
Other facts
- Listing agreement: Exclusive Right To Sell
- Listing terms: Cash,Conventional,VA Loan
Price history
| Date | Event | Price |
|---|---|---|
| 2/14/2025 | Sold | $655,000+4.8%$218/sqft |
Source: | ||
| 1/20/2025 | Pending sale | $624,900$208/sqft |
Source: | ||
| 1/17/2025 | Listed for sale | $624,900+13.6%$208/sqft |
Source: | ||
| 5/18/2023 | Sold | $550,000+2.8%$183/sqft |
Source: Public Record Report a problem | ||
| 2/21/2023 | Sold | $535,000+7%$178/sqft |
Source: Public Record Report a problem | ||
Public tax history
| Year | Property taxes | Tax assessment |
|---|---|---|
| 2024 | $6,829 +61.7% | $214,000 +9.9% |
| 2023 | $4,222 -27.8% | $194,680 +2.6% |
| 2022 | $5,850 +3.7% | $189,680 +3% |
Find assessor info on the county website
Neighborhood: East Chastain Park
Nearby schools
GreatSchools rating
- 8/10Jackson Elementary SchoolGrades: PK-5Distance: 2.4 mi
- 6/10Sutton Middle SchoolGrades: 6-8Distance: 2.9 mi
- 8/10North Atlanta High SchoolGrades: 9-12Distance: 3.7 mi
Schools provided by the listing agent
- Elementary: Jackson
- Middle: Sutton
- High: North Atlanta
Source: GAMLS. This data may not be complete. We recommend contacting the local school district to confirm school assignments for this home.
Get a cash offer in 3 minutes
Find out how much your home could sell for in as little as 3 minutes with a no-obligation cash offer.
Estimated market value$651,800
Get a cash offer in 3 minutes
Find out how much your home could sell for in as little as 3 minutes with a no-obligation cash offer.
Estimated market value
$651,800



