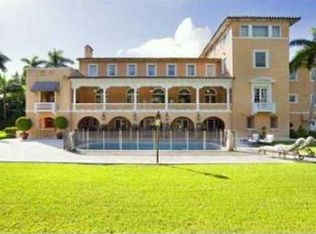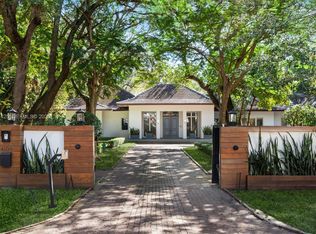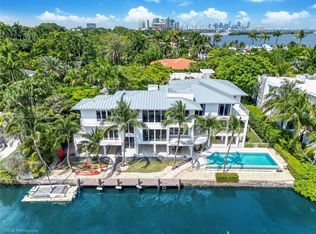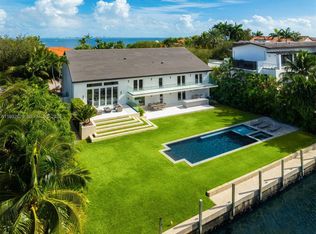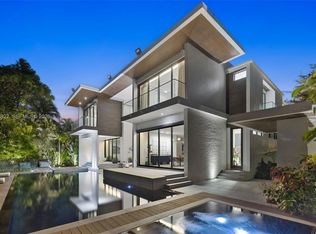Coconut Grove De Garmo architectural masterpiece on over 2 acres of private dramatically lit botanic gardens has captivated hearts & headlines for nearly a century. Striking Spanish-style estate seamlessly blends old world charm with modern sophistication. Ground level boasts a grand entrance, distinctive indoor/outdoor veranda, stately vaulted living room, library & formal dining room. 2nd floor offers 4 spacious bedrooms each with en-suite baths and balcony overlooking living room. 3rd story includes versatile living space & terrace. Detached from primary residence: 2 large guest apts in the gatehouse, 60ft tiled pool complemented by spacious cabana. This exclusive paradise also features an orchid house, serene waterfall & areas for relaxation. This home is a sanctuary and a work of art.
For sale
$18,970,000
4197 S Douglas Rd, Miami, FL 33133
7beds
6,862sqft
Est.:
Single Family Residence
Built in 1926
2.04 Acres Lot
$-- Zestimate®
$2,765/sqft
$-- HOA
What's special
- 344 days |
- 1,559 |
- 52 |
Zillow last checked: 8 hours ago
Listing updated: December 18, 2025 at 07:19am
Listed by:
Saddy Delgado PA 305-632-4256,
One Sotheby's International Realty,
Brigitte Nachtigall 305-710-9664,
One Sotheby's International Realty
Source: MIAMI,MLS#: A11744958 Originating MLS: A-Miami Association of REALTORS
Originating MLS: A-Miami Association of REALTORS
Tour with a local agent
Facts & features
Interior
Bedrooms & bathrooms
- Bedrooms: 7
- Bathrooms: 9
- Full bathrooms: 8
- 1/2 bathrooms: 1
Rooms
- Room types: Den/Library/Office, Family Room, Florida Room
Heating
- Central
Cooling
- Central Air
Appliances
- Included: Dishwasher, Disposal, Dryer, Microwave, Gas Range, Refrigerator
- Laundry: Laundry Room
Features
- Bar, Built-in Features, Closet Cabinetry, Kitchen Island, Entrance Foyer, Pantry, Vaulted Ceiling(s), Walk-In Closet(s), Cottage, Maid/In-Law Quarters, Other
- Flooring: Carpet, Tile
- Doors: French Doors
- Windows: Arched Windows, Blinds, Drapes
- Has fireplace: Yes
Interior area
- Total structure area: 9,356
- Total interior livable area: 6,862 sqft
Video & virtual tour
Property
Parking
- Total spaces: 2
- Parking features: Attached Carport, Driveway, Other, Paver Block
- Carport spaces: 2
- Has uncovered spaces: Yes
Features
- Levels: Three Or More
- Entry location: First Floor Entry,Foyer
- Exterior features: Lighting, Balcony
- Has private pool: Yes
- Pool features: In Ground, Pool Only
- Has view: Yes
- View description: Garden, Pool
Lot
- Size: 2.04 Acres
- Features: 2 To Less Than 3 Acre Lot
- Residential vegetation: Fruit Trees
Details
- Additional structures: Guest House
- Parcel number: 0141280040220
- Zoning: 0100
Construction
Type & style
- Home type: SingleFamily
- Property subtype: Single Family Residence
Materials
- Concrete Block Construction
- Roof: Curved/S-Tile Roof,Shingle
Condition
- Year built: 1926
Utilities & green energy
- Sewer: Septic Tank
- Water: Municipal Water
Community & HOA
Community
- Features: Additional Amenities, Other Membership Available
- Subdivision: Ewanton Heights
HOA
- Has HOA: No
Location
- Region: Miami
Financial & listing details
- Price per square foot: $2,765/sqft
- Annual tax amount: $35,258
- Date on market: 2/18/2025
- Listing terms: All Cash,Conventional
Estimated market value
Not available
Estimated sales range
Not available
Not available
Price history
Price history
| Date | Event | Price |
|---|---|---|
| 10/27/2025 | Price change | $18,970,000-9.7%$2,765/sqft |
Source: | ||
| 2/18/2025 | Listed for sale | $21,000,000$3,060/sqft |
Source: | ||
Public tax history
Public tax history
Tax history is unavailable.BuyAbility℠ payment
Est. payment
$131,101/mo
Principal & interest
$95374
Property taxes
$29087
Home insurance
$6640
Climate risks
Neighborhood: South-West Coconut Grove
Nearby schools
GreatSchools rating
- 10/10Coconut Grove Elementary SchoolGrades: PK-5Distance: 1.2 mi
- 6/10Ponce De Leon Middle SchoolGrades: 6-8Distance: 1.2 mi
- 5/10Coral Gables Senior High SchoolGrades: 9-12Distance: 1.6 mi
Schools provided by the listing agent
- Elementary: Coconut Grove
- Middle: Ponce De Leon
- High: Coral Gables
Source: MIAMI. This data may not be complete. We recommend contacting the local school district to confirm school assignments for this home.
- Loading
- Loading
