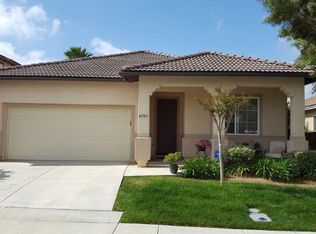Sold for $672,000
Listing Provided by:
JAMES MONKS DRE #01247818 951-640-7469,
Tower Agency
Bought with: Allison James Estates & Homes
$672,000
41973 Niblick Rd, Temecula, CA 92591
3beds
2,032sqft
Single Family Residence
Built in 1999
5,227 Square Feet Lot
$670,600 Zestimate®
$331/sqft
$3,281 Estimated rent
Home value
$670,600
$637,000 - $704,000
$3,281/mo
Zestimate® history
Loading...
Owner options
Explore your selling options
What's special
Situated on a peaceful cul-de-sac in Temecula’s sought-after Temeku Hills community, 41973 Niblick Road offers an exceptional blend of comfort and convenience. This single-story home features 3 bedrooms, 2 bathrooms, and 2,032 square feet of thoughtfully designed living space. Inside, you'll find high ceilings, recessed lighting, and a bright, open layout. The kitchen is equipped with a large center island, walk-in pantry, and ample cabinet space with pull-out shelves, seamlessly connecting to the family room with a cozy fireplace. The primary suite includes a spacious walk-in closet, dual vanities, a soaking tub, and a separate walk-in shower. Additional highlights include a laundry room with direct garage access and a low-maintenance backyard with a covered patio. Residents of Temeku Hills enjoy access to amenities such as a pool, spa, fitness center, golf course, tennis and pickleball courts, clubhouse, and more, all for a low HOA fee of $120/month. Conveniently located near top-rated schools, shopping, dining, and Temecula Wine Country, this home offers the perfect opportunity to experience the best of Southern California living.
Zillow last checked: 8 hours ago
Listing updated: February 19, 2026 at 06:13pm
Listing Provided by:
JAMES MONKS DRE #01247818 951-640-7469,
Tower Agency
Bought with:
Joseph Rahhal, DRE #01939076
Allison James Estates & Homes
John Cox, DRE #01188930
Allison James Estates & Homes
Source: CRMLS,MLS#: IV25171932 Originating MLS: California Regional MLS
Originating MLS: California Regional MLS
Facts & features
Interior
Bedrooms & bathrooms
- Bedrooms: 3
- Bathrooms: 2
- Full bathrooms: 2
- Main level bathrooms: 2
- Main level bedrooms: 3
Primary bedroom
- Features: Main Level Primary
Bedroom
- Features: All Bedrooms Down
Bathroom
- Features: Bathroom Exhaust Fan, Bathtub, Closet, Dual Sinks, Linen Closet, Soaking Tub, Separate Shower, Tub Shower, Walk-In Shower
Kitchen
- Features: Kitchen Island, Kitchen/Family Room Combo
Other
- Features: Walk-In Closet(s)
Heating
- Central
Cooling
- Central Air
Appliances
- Included: Dishwasher, Disposal, Gas Range, Water Heater
- Laundry: Inside, Laundry Room
Features
- Breakfast Bar, High Ceilings, Recessed Lighting, All Bedrooms Down, Main Level Primary, Walk-In Closet(s)
- Has fireplace: Yes
- Fireplace features: Family Room
- Common walls with other units/homes: No Common Walls
Interior area
- Total interior livable area: 2,032 sqft
Property
Parking
- Total spaces: 2
- Parking features: Driveway, Garage
- Attached garage spaces: 2
Features
- Levels: One
- Stories: 1
- Entry location: fd
- Patio & porch: Concrete, Covered, Front Porch, Patio
- Pool features: Community, Association
- Has spa: Yes
- Spa features: Association, Community
- Has view: Yes
- View description: Neighborhood
Lot
- Size: 5,227 sqft
- Features: Cul-De-Sac
Details
- Parcel number: 953281073
- Special conditions: Standard
Construction
Type & style
- Home type: SingleFamily
- Property subtype: Single Family Residence
Materials
- Stucco
- Roof: Tile
Condition
- New construction: No
- Year built: 1999
Utilities & green energy
- Sewer: Public Sewer
- Water: Public
Community & neighborhood
Community
- Community features: Biking, Curbs, Gutter(s), Storm Drain(s), Street Lights, Suburban, Sidewalks, Pool
Location
- Region: Temecula
HOA & financial
HOA
- Has HOA: Yes
- HOA fee: $120 monthly
- Amenities included: Clubhouse, Pool, Recreation Room, Spa/Hot Tub, Tennis Court(s)
- Association name: Temeku
- Association phone: 951-506-3303
Other
Other facts
- Listing terms: Cash,Cash to New Loan,Conventional
Price history
| Date | Event | Price |
|---|---|---|
| 2/19/2026 | Sold | $672,000-0.4%$331/sqft |
Source: | ||
| 1/26/2026 | Pending sale | $675,000$332/sqft |
Source: | ||
| 1/19/2026 | Listed for sale | $675,000$332/sqft |
Source: | ||
| 1/16/2026 | Pending sale | $675,000$332/sqft |
Source: | ||
| 1/2/2026 | Listed for sale | $675,000$332/sqft |
Source: | ||
Public tax history
| Year | Property taxes | Tax assessment |
|---|---|---|
| 2025 | $8,477 +43.3% | $710,000 +44.3% |
| 2024 | $5,916 +0.9% | $492,138 +2% |
| 2023 | $5,865 +2.3% | $482,490 +2% |
Find assessor info on the county website
Neighborhood: 92591
Nearby schools
GreatSchools rating
- 8/10Vintage Hills Elementary SchoolGrades: K-5Distance: 0.9 mi
- 4/10Margarita Middle SchoolGrades: 6-8Distance: 0.8 mi
- 9/10Temecula Valley High SchoolGrades: 9-12Distance: 0.7 mi
Get a cash offer in 3 minutes
Find out how much your home could sell for in as little as 3 minutes with a no-obligation cash offer.
Estimated market value$670,600
Get a cash offer in 3 minutes
Find out how much your home could sell for in as little as 3 minutes with a no-obligation cash offer.
Estimated market value
$670,600
