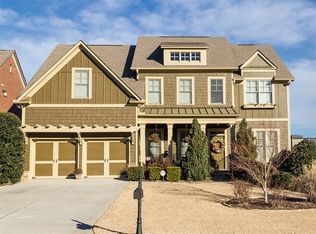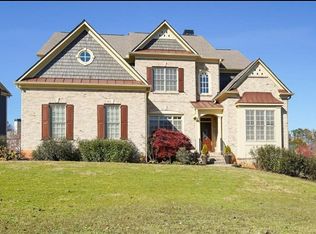A beautiful move-in ready home with gorgeous hand finished hardwood floors throughout main. The master bedroom suite features 750 sq. ft. of living space including marble fireplace, his and hers vanities and 100 sq ft. walk in closet. The backyard is large and flat at 5000 sq. ft. and is ideal for kids and entertaining. The basement is partially finished including heating, air-conditiong and electricity with a drywalled room that can be used as an office. The house is a fifteen second walk across the street to private neighborhood access for the Silver Comet nature and exercise trail. Interior Features 9' or 10' ceilings depending on floor six panel interior doors (2) 42-inch fireplaces. Wood burning in living room, gas in master Hardwood floors throughout main floor other than bed room Crown moulding throughout Laundry room with ceramic tile floor Kitchen Features Granite countertops Ceramic tile backsplash 42-inch maple cabinets with crown moulding Stainless steel undermount double bowl sink Built-in stainless steel 30-inch self cleaning double oven Five burner stainless steel gas cooktop Stainless steel microwave with vent hood Dishwasher in stainless steel Stainless steel LG side-by-side refrigerator Bath Features Master bath features: Jacuzzi tub with ceramic tile surround, ceramic tile shower with glass surround, and ceramic tile floors Cultured marble countertops in master and secondary baths Ceramic tile floors in wet areas of all secondary baths Pedestal sink with decorative mirror in powder room Community Amenities 200-acre Master Planned Community Direct Portal to Silver Comet Trail 50 acres of greenspace Biking and Walking trails Swim and Tennis Small dogs on a case-by-case basis.
This property is off market, which means it's not currently listed for sale or rent on Zillow. This may be different from what's available on other websites or public sources.

