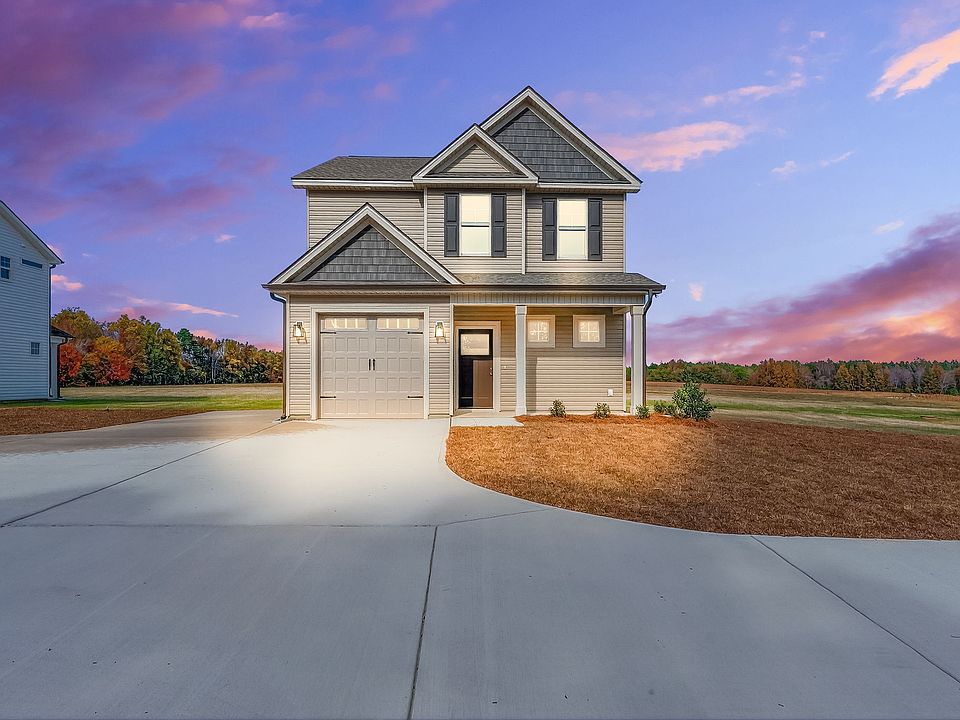Welcome to this stunning 2-story new construction home, perfectly designed for modern living! Offering 3 bedrooms, 2.5 bathrooms, and a 1-car garage, this home features an open and inviting layout. The dining room, kitchen, and family room flow seamlessly, creating
an ideal space for entertaining and everyday living. The kitchen is a showstopper with granite countertops, a spacious island, gorgeous
light fixtures, and soft-close cabinets. Upstairs, you'll find all three bedrooms, including the luxurious owner's suite. The owner's suite boasts a spacious walk-in closet and an en-suite bathroom with double vanities and a convenient linen closet. The upstairs also includes two additional bedrooms, a second full bathroom, and a conveniently located laundry room. Situated on a generous 0.87-acre lot, this home provides a short commute to Fayetteville, Angier, and Raleigh. Don't miss the opportunity to make this beautiful home
New construction
$289,900
4198 Darroch Road, Lillington, NC 27546
3beds
1,405sqft
Single Family Residence
Built in 2025
0.87 Acres Lot
$289,900 Zestimate®
$206/sqft
$-- HOA
What's special
Spacious islandGranite countertopsSpacious walk-in closetConvenient linen closetSoft-close cabinetsOpen and inviting layout
- 315 days |
- 83 |
- 15 |
Zillow last checked: 8 hours ago
Listing updated: December 05, 2025 at 01:27pm
Listed by:
Anthony F Weaver 910-578-3445,
Coldwell Banker Advantage / Cameron
Source: Hive MLS,MLS#: 100485833 Originating MLS: Mid Carolina Regional MLS
Originating MLS: Mid Carolina Regional MLS
Travel times
Schedule tour
Facts & features
Interior
Bedrooms & bathrooms
- Bedrooms: 3
- Bathrooms: 3
- Full bathrooms: 2
- 1/2 bathrooms: 1
Rooms
- Room types: Master Bedroom
Primary bedroom
- Level: Second
Heating
- Heat Pump, Electric
Cooling
- Heat Pump
Appliances
- Included: Built-In Microwave, Range, Dishwasher
- Laundry: Dryer Hookup, Washer Hookup
Features
- Ceiling Fan(s)
- Flooring: Carpet, Laminate, Vinyl
- Basement: None
- Has fireplace: No
- Fireplace features: None
Interior area
- Total structure area: 1,405
- Total interior livable area: 1,405 sqft
Property
Parking
- Total spaces: 1
- Parking features: Attached
- Attached garage spaces: 1
Accessibility
- Accessibility features: None
Features
- Levels: Two
- Stories: 2
- Patio & porch: Porch
- Exterior features: None
- Fencing: None
Lot
- Size: 0.87 Acres
- Dimensions: 456 x 94 x 455 x 86
Details
- Parcel number: Lot#3 William T Butler Map#2024308
- Zoning: res
- Special conditions: Standard
Construction
Type & style
- Home type: SingleFamily
- Property subtype: Single Family Residence
Materials
- See Remarks, Vinyl Siding
- Foundation: Slab
- Roof: Shingle
Condition
- New construction: Yes
- Year built: 2025
Details
- Builder name: Weaver Homes, Inc.
Utilities & green energy
- Sewer: Septic Tank
- Water: Public
- Utilities for property: Water Available
Community & HOA
Community
- Subdivision: Maple Hill
HOA
- Has HOA: No
Location
- Region: Lillington
Financial & listing details
- Price per square foot: $206/sqft
- Date on market: 1/28/2025
- Cumulative days on market: 315 days
- Listing agreement: Exclusive Right To Sell
- Listing terms: Cash,Conventional,FHA,USDA Loan,VA Loan
About the community
View community detailsSource: Weaver Homes, Inc.
