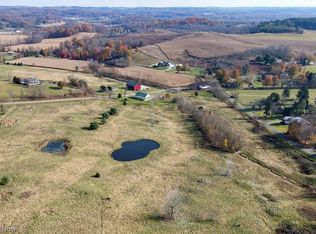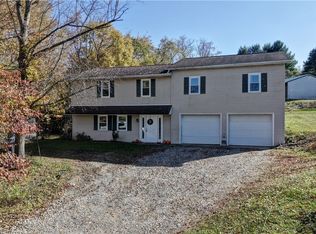Brick & stone ranch style house with newly updated kitchen. Loads of cabinet & counter space. Newer windows, new bath, newer roof, front porch. This has an attached 2 car garage and also another detached garage plus outbuilding. Nice place with hardwood floors, semi-finished basement with bar in rec room, plus another full bath. Basement totally waterproofed by Superior. Quiet country living. All mineral rights will transfer to new owner. Living room fireplace is decorative. Avg elec/heat pump $150/mo. Propane is at going rate, filled every 15 -18 months.
This property is off market, which means it's not currently listed for sale or rent on Zillow. This may be different from what's available on other websites or public sources.


