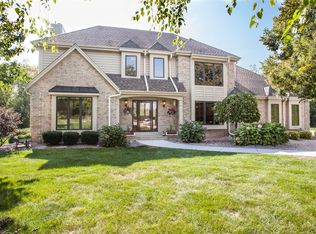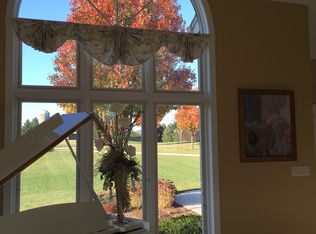Closed
$730,000
4199 Elmwood ROAD, Colgate, WI 53017
3beds
3,452sqft
Single Family Residence
Built in 1987
2.87 Acres Lot
$748,400 Zestimate®
$211/sqft
$2,923 Estimated rent
Home value
$748,400
$681,000 - $823,000
$2,923/mo
Zestimate® history
Loading...
Owner options
Explore your selling options
What's special
Come discover this custom built 3-bedroom, 2-bath brick home nestled on nearly 3 private, wooded acres. Step inside to a warm and inviting great room anchored by a stunning stone double sided fireplace. The heart of the home opens into a spacious, light-filled kitchen featuring granite countertops and an island with seating--perfect for casual dining or entertaining. Enjoy peaceful wooded views from the adjacent dining area. The expansive master suite is a true retreat, complete with an updated bath featuring a whirlpool tub and a generous walk-in closet. Two additional bedrooms and full bath offer flexibility for guests, family, or home office needs. A well-appointed laundry room, located off the bedroom hallway, includes granite counters and sink. See Seller Updates list.
Zillow last checked: 8 hours ago
Listing updated: August 06, 2025 at 03:20am
Listed by:
MK & Partners Team*,
The Wisconsin Real Estate Group
Bought with:
Kathryn A Budda
Source: WIREX MLS,MLS#: 1920226 Originating MLS: Metro MLS
Originating MLS: Metro MLS
Facts & features
Interior
Bedrooms & bathrooms
- Bedrooms: 3
- Bathrooms: 2
- Full bathrooms: 2
- Main level bedrooms: 3
Primary bedroom
- Level: Main
- Area: 270
- Dimensions: 18 x 15
Bedroom 2
- Level: Main
- Area: 120
- Dimensions: 12 x 10
Bedroom 3
- Level: Main
- Area: 120
- Dimensions: 12 x 10
Bathroom
- Features: Tub Only, Ceramic Tile, Master Bedroom Bath: Tub/No Shower, Master Bedroom Bath: Walk-In Shower, Master Bedroom Bath, Shower Over Tub, Shower Stall
Dining room
- Level: Main
- Area: 216
- Dimensions: 18 x 12
Family room
- Level: Lower
- Area: 495
- Dimensions: 33 x 15
Kitchen
- Level: Main
- Area: 165
- Dimensions: 15 x 11
Living room
- Level: Main
- Area: 396
- Dimensions: 22 x 18
Heating
- Natural Gas, Forced Air
Cooling
- Central Air
Appliances
- Included: Cooktop, Dishwasher, Dryer, Microwave, Other, Oven, Refrigerator, Washer
Features
- Central Vacuum, High Speed Internet, Pantry, Cathedral/vaulted ceiling, Walk-In Closet(s), Wet Bar, Kitchen Island
- Windows: Skylight(s)
- Basement: Block,Full,Other,Partially Finished
Interior area
- Total structure area: 3,452
- Total interior livable area: 3,452 sqft
- Finished area above ground: 2,396
- Finished area below ground: 1,056
Property
Parking
- Total spaces: 2.5
- Parking features: Garage Door Opener, Attached, 2 Car
- Attached garage spaces: 2.5
Features
- Levels: One
- Stories: 1
- Patio & porch: Deck
Lot
- Size: 2.87 Acres
- Features: Wooded
Details
- Parcel number: V10 116500B
- Zoning: Residential
- Special conditions: Arms Length
Construction
Type & style
- Home type: SingleFamily
- Architectural style: Contemporary,Ranch
- Property subtype: Single Family Residence
Materials
- Brick, Brick/Stone
Condition
- 21+ Years
- New construction: No
- Year built: 1987
Utilities & green energy
- Sewer: Septic Tank
- Water: Well
- Utilities for property: Cable Available
Community & neighborhood
Location
- Region: Colgate
- Municipality: Richfield
Price history
| Date | Event | Price |
|---|---|---|
| 8/1/2025 | Sold | $730,000+4.4%$211/sqft |
Source: | ||
| 6/26/2025 | Contingent | $699,000$202/sqft |
Source: | ||
| 6/4/2025 | Listed for sale | $699,000$202/sqft |
Source: | ||
Public tax history
| Year | Property taxes | Tax assessment |
|---|---|---|
| 2024 | $7,154 +9.7% | $492,300 |
| 2023 | $6,523 | $492,300 |
| 2022 | -- | $492,300 |
Find assessor info on the county website
Neighborhood: 53017
Nearby schools
GreatSchools rating
- 9/10Amy Belle Elementary SchoolGrades: PK-5Distance: 2.4 mi
- 6/10Kennedy Middle SchoolGrades: 6-8Distance: 7.1 mi
- 9/10Germantown High SchoolGrades: 9-12Distance: 5.7 mi
Schools provided by the listing agent
- Elementary: Amy Belle
- Middle: Kennedy
- High: Germantown
- District: Germantown
Source: WIREX MLS. This data may not be complete. We recommend contacting the local school district to confirm school assignments for this home.
Get pre-qualified for a loan
At Zillow Home Loans, we can pre-qualify you in as little as 5 minutes with no impact to your credit score.An equal housing lender. NMLS #10287.
Sell for more on Zillow
Get a Zillow Showcase℠ listing at no additional cost and you could sell for .
$748,400
2% more+$14,968
With Zillow Showcase(estimated)$763,368

