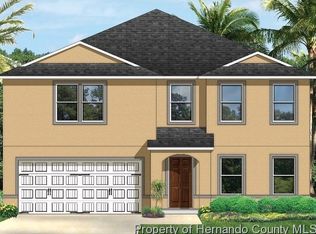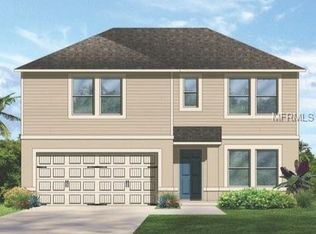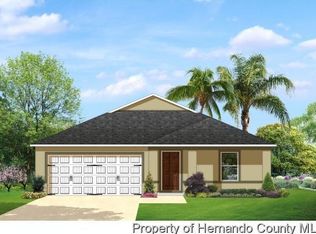Welcome to this beautiful 2 story+ 4 Bedroom+ 3 Bath+ 3078 sq/ft+ 2 Car Garage home built in 2016 and located in the well maintained and gated Sand Ridge community in the heart of Spring Hill. Boasting NEW paint and NEW floors throughout! The main floor has a private den in the front of the home, and a private dining room that leads to an open family room, dinette and kitchen. In the back of the home there is a bedroom that could be used as a study, and a full bath. The kitchen includes wood cabinets, a center island, breakfast bar and large eat in area. The 2nd floor has a huge game room, perfect for entertaining friends! The master suite boasts a large walk in closet and an en suite bathroom with garden tub, dual sinks, and a large walk in shower. Additionally upstairs, there are 3 more bedrooms, another full bath and the laundry room. This home is centrally located to shopping, dining, beaches, parks and makes for an easy commute to Tampa with its close proximity to the Suncoast Parkway. Call today to schedule a showing!
This property is off market, which means it's not currently listed for sale or rent on Zillow. This may be different from what's available on other websites or public sources.


