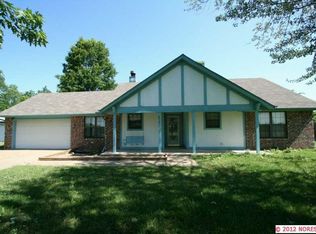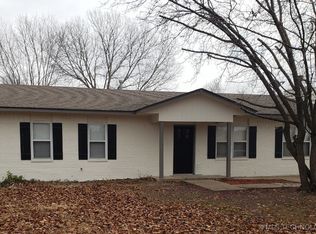Sold for $282,000
$282,000
4199 W Country Rd, Skiatook, OK 74070
5beds
3,500sqft
Single Family Residence
Built in 1981
1.02 Acres Lot
$288,000 Zestimate®
$81/sqft
$2,890 Estimated rent
Home value
$288,000
Estimated sales range
Not available
$2,890/mo
Zestimate® history
Loading...
Owner options
Explore your selling options
What's special
Need a Mother In Law Apartment or Rental? This home comes with a fully attached MIL with it's own entrance; It is an attached 1 bed/1Bath apartment, huge living room and fully functioning kitchen. Property is selling As Is and renovations have already been started. This is at the perfect stage to add your own personal touches and make it your own ~ so many options. There is also a large 2nd In-Law suite in the main house with full bath and huge closet or this room could be used as a 4th bedroom, game room/den or 2nd living area or workshop - bring your design ideas. The main house has another huge comfy living area with backyard access and a corner wood burning fireplace for the holidays. The kitchen has been taken to the studs and renovated to the current status. There are 3 other bedrooms on the east side of the house, one is a smaller master bedroom and includes a full bath. There is plenty of room to spread out, have guests or family for extended periods of time... Another option would be to rent the MIL apartment as a separate unit. There are So Many. Options. Come walk-through and imagine your designs and special touches displayed in this huge, welcoming family home. Just in time for the HOLIDAYS or NEW YEARS.
Zillow last checked: 8 hours ago
Listing updated: December 27, 2024 at 06:21am
Listed by:
Tammy Scott 918-637-9122,
Post Oak Realty
Bought with:
Brian Sanchez, 204362
eXp Realty, LLC (BO)
Source: MLS Technology, Inc.,MLS#: 2430931 Originating MLS: MLS Technology
Originating MLS: MLS Technology
Facts & features
Interior
Bedrooms & bathrooms
- Bedrooms: 5
- Bathrooms: 4
- Full bathrooms: 4
Primary bedroom
- Description: Master Bedroom,Private Bath
- Level: First
Bedroom
- Description: Bedroom,No Bath,Walk-in Closet
- Level: First
Bedroom
- Description: Bedroom,No Bath,Walk-in Closet
- Level: First
Bedroom
- Description: Bedroom,No Bath,Walk-in Closet
- Level: First
Primary bathroom
- Description: Master Bath,Full Bath
- Level: First
Bathroom
- Description: Hall Bath,Full Bath
- Level: First
Bonus room
- Description: Additional Room,In Law Plan,Quarters
- Level: First
Bonus room
- Description: Additional Room,In Law Plan,Workroom
- Level: First
Dining room
- Description: Dining Room,Breakfast,Formal
- Level: First
Kitchen
- Description: Kitchen,Breakfast Nook,Eat-In,Island
- Level: First
Living room
- Description: Living Room,Fireplace,Great Room
- Level: First
Office
- Description: Office,Outside Entry
- Level: First
Utility room
- Description: Utility Room,Inside,Separate
- Level: First
Heating
- Central, Gas
Cooling
- Central Air
Appliances
- Included: Double Oven, Disposal, Oven, Range, Electric Range, Gas Oven, Gas Water Heater
- Laundry: Gas Dryer Hookup
Features
- Butcher Block Counters, High Speed Internet, Laminate Counters, Other, Ceiling Fan(s)
- Flooring: Carpet, Vinyl
- Windows: Aluminum Frames, Other, Vinyl
- Basement: None
- Number of fireplaces: 1
- Fireplace features: Wood Burning
Interior area
- Total structure area: 3,500
- Total interior livable area: 3,500 sqft
Property
Parking
- Total spaces: 2
- Parking features: Attached, Garage, Garage Faces Side
- Attached garage spaces: 2
Features
- Levels: One
- Stories: 1
- Patio & porch: Covered, Porch
- Exterior features: Concrete Driveway, Dirt Driveway, Gravel Driveway, Rain Gutters
- Pool features: None
- Fencing: Chain Link,Partial,Privacy
- Waterfront features: Other
- Body of water: Skiatook Lake
Lot
- Size: 1.02 Acres
- Features: Corner Lot, Mature Trees, Other
Details
- Additional structures: None, Second Residence
- Parcel number: 570007167
Construction
Type & style
- Home type: SingleFamily
- Architectural style: Ranch
- Property subtype: Single Family Residence
Materials
- Brick, HardiPlank Type, Other, Wood Frame
- Foundation: Slab
- Roof: Asphalt,Fiberglass
Condition
- Year built: 1981
Utilities & green energy
- Sewer: Septic Tank
- Water: Public
- Utilities for property: Electricity Available, Natural Gas Available, Other, Water Available
Community & neighborhood
Security
- Security features: Storm Shelter, Smoke Detector(s)
Community
- Community features: Gutter(s)
Location
- Region: Skiatook
- Subdivision: Foxfire Estates
Other
Other facts
- Listing terms: Conventional
Price history
| Date | Event | Price |
|---|---|---|
| 12/26/2024 | Sold | $282,000$81/sqft |
Source: | ||
| 12/10/2024 | Pending sale | $282,000$81/sqft |
Source: | ||
| 11/8/2024 | Price change | $282,000-1.1%$81/sqft |
Source: | ||
| 9/12/2024 | Price change | $285,000-1.7%$81/sqft |
Source: | ||
| 8/31/2024 | Listed for sale | $290,000+7.4%$83/sqft |
Source: | ||
Public tax history
| Year | Property taxes | Tax assessment |
|---|---|---|
| 2024 | $3,234 +0.1% | $32,400 |
| 2023 | $3,232 | $32,400 +29.3% |
| 2022 | -- | $25,057 +5% |
Find assessor info on the county website
Neighborhood: 74070
Nearby schools
GreatSchools rating
- 7/10Skiatook Intermediate Elementary SchoolGrades: 4-5Distance: 1.3 mi
- 6/10Newman Middle SchoolGrades: 6-8Distance: 1.4 mi
- 6/10Skiatook High SchoolGrades: 9-12Distance: 1.5 mi
Schools provided by the listing agent
- Elementary: Skiatook
- Middle: Skiatook
- High: Skiatook
- District: Skiatook - Sch Dist (7)
Source: MLS Technology, Inc.. This data may not be complete. We recommend contacting the local school district to confirm school assignments for this home.
Get pre-qualified for a loan
At Zillow Home Loans, we can pre-qualify you in as little as 5 minutes with no impact to your credit score.An equal housing lender. NMLS #10287.

