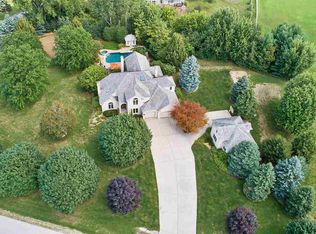Sold
$1,175,000
4199 Willow Brook Rd, De Pere, WI 54115
5beds
4,434sqft
Single Family Residence
Built in 1991
5.34 Acres Lot
$-- Zestimate®
$265/sqft
$3,606 Estimated rent
Home value
Not available
Estimated sales range
Not available
$3,606/mo
Zestimate® history
Loading...
Owner options
Explore your selling options
What's special
Magnificent, quality constructed 5 bedrooms, 3 ½ baths, 2 story walk-out vinyl home resting on a tranquil 5.3 acre lot in the popular Town of Ledgeview! Timely updates throughout, new shingles 2015. The blacktop circular driveway brings you to the attractive front entry and the nice 2 story foyer. There is a formal dining room w/crown molding & hickory hardwood floor. The living room also has crown molding & carpet. The open concept kitchen/dinette has granite counters, fully applianced kitchen & hickory hardwood floors! The comfortable open concept fami room has a floor to ceiling brick fireplace, pocket French doors & carpet floor. There is a half bath & convenient 1st floor laundry w/washer & dryer. Enjoy the insulated & heated, plastered 3 stall attached garage w/basement staircase.
Zillow last checked: 8 hours ago
Listing updated: October 07, 2025 at 03:12am
Listed by:
Mark Sr. Olejniczak Office:920-432-1007,
Mark D Olejniczak Realty, Inc.
Bought with:
Sandra Ranck
EXP Realty LLC
Source: RANW,MLS#: 50309490
Facts & features
Interior
Bedrooms & bathrooms
- Bedrooms: 5
- Bathrooms: 4
- Full bathrooms: 3
- 1/2 bathrooms: 1
Bedroom 1
- Level: Upper
- Dimensions: 20x17
Bedroom 2
- Level: Upper
- Dimensions: 13x13
Bedroom 3
- Level: Upper
- Dimensions: 13x12
Bedroom 4
- Level: Upper
- Dimensions: 13x12
Bedroom 5
- Level: Upper
- Dimensions: 24x14
Dining room
- Level: Main
- Dimensions: 13x13
Family room
- Level: Main
- Dimensions: 12x18
Formal dining room
- Level: Main
- Dimensions: 12x13
Kitchen
- Level: Main
- Dimensions: 16x17
Living room
- Level: Main
- Dimensions: 10x15
Other
- Description: Laundry
- Level: Main
- Dimensions: 10x10
Other
- Description: Bonus Room
- Level: Upper
- Dimensions: 28x5
Other
- Description: Rec Room
- Level: Lower
- Dimensions: 16x18
Other
- Description: Rec Room
- Level: Lower
- Dimensions: 14x14
Heating
- Forced Air
Cooling
- Forced Air, Central Air
Appliances
- Included: Dishwasher, Disposal, Dryer, Microwave, Range, Refrigerator, Washer
Features
- Basement: Full,Finished
- Number of fireplaces: 2
- Fireplace features: Two, Gas, Wood Burning
Interior area
- Total interior livable area: 4,434 sqft
- Finished area above ground: 3,434
- Finished area below ground: 1,000
Property
Parking
- Total spaces: 5
- Parking features: Attached, Basement, Detached, Garage Door Opener
- Attached garage spaces: 5
Accessibility
- Accessibility features: Laundry 1st Floor
Features
- Patio & porch: Patio
Lot
- Size: 5.34 Acres
Details
- Additional structures: Gazebo
- Parcel number: D2023, D2025, D2049
- Zoning: Residential
- Special conditions: Arms Length
Construction
Type & style
- Home type: SingleFamily
- Property subtype: Single Family Residence
Materials
- Vinyl Siding
- Foundation: Poured Concrete
Condition
- New construction: No
- Year built: 1991
Utilities & green energy
- Sewer: Public Sewer
- Water: Public
Community & neighborhood
Location
- Region: De Pere
Price history
| Date | Event | Price |
|---|---|---|
| 10/1/2025 | Sold | $1,175,000-16.1%$265/sqft |
Source: RANW #50309490 Report a problem | ||
| 9/23/2025 | Pending sale | $1,399,900$316/sqft |
Source: | ||
| 8/18/2025 | Contingent | $1,399,900+55.6%$316/sqft |
Source: | ||
| 8/4/2025 | Listed for sale | $899,900+2546.8%$203/sqft |
Source: RANW #50312794 Report a problem | ||
| 1/2/2015 | Sold | $34,000$8/sqft |
Source: Public Record Report a problem | ||
Public tax history
| Year | Property taxes | Tax assessment |
|---|---|---|
| 2024 | $10,337 +12.5% | $660,500 |
| 2023 | $9,187 +9.7% | $660,500 |
| 2022 | $8,378 +4.9% | $660,500 +36.2% |
Find assessor info on the county website
Neighborhood: 54115
Nearby schools
GreatSchools rating
- 8/10Heritage Elementary SchoolGrades: PK-4Distance: 1.9 mi
- 9/10De Pere Middle SchoolGrades: 7-8Distance: 1.8 mi
- 9/10De Pere High SchoolGrades: 9-12Distance: 2.1 mi
Schools provided by the listing agent
- Elementary: Heritage
- Middle: Foxview Int.
- High: DePere East
Source: RANW. This data may not be complete. We recommend contacting the local school district to confirm school assignments for this home.
Get pre-qualified for a loan
At Zillow Home Loans, we can pre-qualify you in as little as 5 minutes with no impact to your credit score.An equal housing lender. NMLS #10287.
