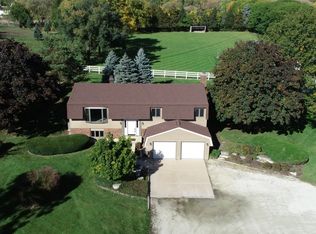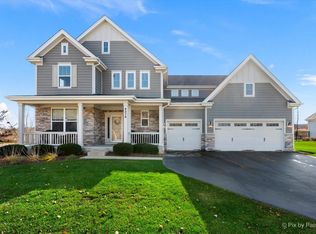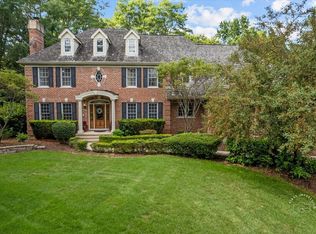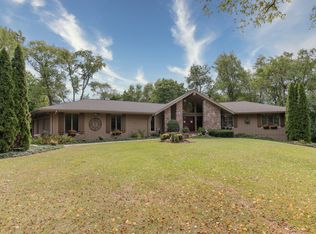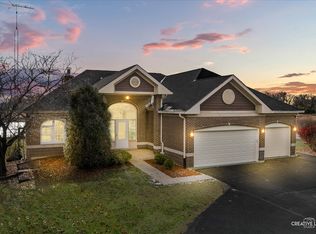Welcome to Honey Bee Acres - this fabulous 10+ Horse facility is a horse lovers dream! Bring your horses/animals and enjoy them in your own backyard! Not only offering a one owner custom built 3662 SQFT home with 4 spacious bedrooms, 3 1/2 bathrooms, separate Dining and Living rooms, Family room, and enclosed porch with gas fireplace to watch the animals, a screened-in porch to enjoy the country views, Huge Country kitchen with Stainless Steel Appliances, island and eating area, a pet laundry on the main floor, attached 3 car heated garage (31x35). The primary suite offers a gas fireplace, sitting room with a sliding door to a balcony and a luxury primary bath. 3 other great sized bedrooms, full bath and 2nd floor laundry complete the 2nd level - The finished basement has a rec room, downstairs family room, 2nd kitchen, full bath and storage! Beautiful leaded glass doors throughout this home adds to the ambiance! Outside is a Equestrian dream! Horse barn (40x50) has 5 stalls with mats, concrete aisle, feed room, tack room, hay area and upstairs storage this barn is connected to the indoor sand arena (60x176) with 2 foaling stalls! Plenty of turn-out areas, a chicken house (12x20) and a Outbuilding (113x34) with a 20x46 inground in-door pool, with a 3 car attached garage with stone flooring and 3- 12ft doors - Honey Bee Acres is a retired tree farm, many trees still on the property! This Country gem is located close to Randall Rd, I90 and Rt 47 - Not far from Kane County Forest Preserves and Fox Valley Saddle Association - Enjoy your animals in your backyard! The possibilities are endless! So much to see! Call today to schedule your private tour!
Active
$999,500
41W072 Bowes Rd, Elgin, IL 60124
4beds
3,662sqft
Est.:
Single Family Residence
Built in 1978
10.44 Acres Lot
$972,300 Zestimate®
$273/sqft
$-- HOA
What's special
Horse barnTack roomChicken houseFinished basementRetired tree farmInground in-door poolFoaling stalls
- 159 days |
- 1,911 |
- 80 |
Zillow last checked: 8 hours ago
Listing updated: January 04, 2026 at 12:17am
Listing courtesy of:
Mary Sagan, SFR 847-683-2000,
Century 21 New Heritage - Hampshire,
Lynn Klein, GRI,
Century 21 New Heritage - Hampshire
Source: MRED as distributed by MLS GRID,MLS#: 12439936
Tour with a local agent
Facts & features
Interior
Bedrooms & bathrooms
- Bedrooms: 4
- Bathrooms: 4
- Full bathrooms: 3
- 1/2 bathrooms: 1
Rooms
- Room types: Recreation Room, Kitchen, Enclosed Porch Heated, Family Room, Screened Porch
Primary bedroom
- Features: Flooring (Carpet), Window Treatments (All), Bathroom (Full)
- Level: Second
- Area: 512 Square Feet
- Dimensions: 32X16
Bedroom 2
- Features: Flooring (Carpet), Window Treatments (All)
- Level: Second
- Area: 255 Square Feet
- Dimensions: 17X15
Bedroom 3
- Features: Flooring (Carpet), Window Treatments (All)
- Level: Second
- Area: 255 Square Feet
- Dimensions: 17X15
Bedroom 4
- Features: Flooring (Carpet), Window Treatments (All)
- Level: Second
- Area: 180 Square Feet
- Dimensions: 15X12
Dining room
- Features: Flooring (Carpet), Window Treatments (All)
- Level: Main
- Area: 280 Square Feet
- Dimensions: 20X14
Other
- Features: Flooring (Other), Window Treatments (All)
- Level: Main
- Area: 442 Square Feet
- Dimensions: 34X13
Family room
- Features: Flooring (Carpet), Window Treatments (All)
- Level: Main
- Area: 280 Square Feet
- Dimensions: 20X14
Other
- Features: Flooring (Carpet)
- Level: Basement
- Area: 364 Square Feet
- Dimensions: 28X13
Kitchen
- Features: Kitchen (Eating Area-Table Space, Island, Country Kitchen), Flooring (Ceramic Tile), Window Treatments (All)
- Level: Main
- Area: 476 Square Feet
- Dimensions: 34X14
Kitchen 2nd
- Features: Flooring (Vinyl)
- Level: Basement
- Area: 132 Square Feet
- Dimensions: 12X11
Laundry
- Features: Flooring (Ceramic Tile)
- Level: Main
- Area: 126 Square Feet
- Dimensions: 21X06
Living room
- Features: Flooring (Carpet), Window Treatments (All)
- Level: Main
- Area: 231 Square Feet
- Dimensions: 21X11
Recreation room
- Features: Flooring (Carpet)
- Level: Basement
- Area: 608 Square Feet
- Dimensions: 32X19
Screened porch
- Features: Flooring (Carpet)
- Level: Main
- Area: 352 Square Feet
- Dimensions: 22X16
Heating
- Natural Gas, Forced Air
Cooling
- Central Air
Appliances
- Included: Range, Microwave, Dishwasher, Refrigerator, Freezer, Washer, Dryer, Water Softener Owned, Gas Cooktop
- Laundry: Main Level, Upper Level
Features
- Walk-In Closet(s), Separate Dining Room
- Flooring: Hardwood
- Windows: Skylight(s)
- Basement: Finished,Rec/Family Area,Full
- Attic: Unfinished
- Number of fireplaces: 2
- Fireplace features: Gas Log, Master Bedroom, Other
Interior area
- Total structure area: 5,383
- Total interior livable area: 3,662 sqft
- Finished area below ground: 1,488
Property
Parking
- Total spaces: 6
- Parking features: Asphalt, Circular Driveway, Garage Door Opener, Heated Garage, Garage, Yes, Garage Owned, Attached, Detached
- Attached garage spaces: 6
- Has uncovered spaces: Yes
Accessibility
- Accessibility features: No Disability Access
Features
- Stories: 2
- Patio & porch: Screened
- Exterior features: Balcony
- Pool features: In Ground
- Fencing: Fenced
Lot
- Size: 10.44 Acres
- Dimensions: 414X1091
Details
- Additional structures: Barn(s), Second Garage, Indoor Riding Ring, Box Stalls
- Additional parcels included: 0522400023
- Parcel number: 0522400022
- Special conditions: None
- Horse amenities: Paddocks
Construction
Type & style
- Home type: SingleFamily
- Property subtype: Single Family Residence
Materials
- Brick, Other
- Foundation: Concrete Perimeter
- Roof: Asphalt
Condition
- New construction: No
- Year built: 1978
Utilities & green energy
- Sewer: Septic Tank
- Water: Well
Community & HOA
HOA
- Services included: None
Location
- Region: Elgin
Financial & listing details
- Price per square foot: $273/sqft
- Tax assessed value: $566,898
- Annual tax amount: $13,731
- Date on market: 8/6/2025
- Ownership: Fee Simple
Estimated market value
$972,300
$924,000 - $1.02M
$3,457/mo
Price history
Price history
| Date | Event | Price |
|---|---|---|
| 11/23/2025 | Listed for sale | $999,500$273/sqft |
Source: | ||
| 10/12/2025 | Contingent | $999,500$273/sqft |
Source: | ||
| 8/6/2025 | Listed for sale | $999,500-8.7%$273/sqft |
Source: | ||
| 8/6/2025 | Listing removed | $1,095,000$299/sqft |
Source: | ||
| 7/2/2025 | Listed for sale | $1,095,000-8.8%$299/sqft |
Source: | ||
Public tax history
Public tax history
| Year | Property taxes | Tax assessment |
|---|---|---|
| 2024 | $13,291 +2.7% | $188,966 +8.9% |
| 2023 | $12,942 -4.9% | $173,493 +1.1% |
| 2022 | $13,613 +4.6% | $171,528 +3% |
Find assessor info on the county website
BuyAbility℠ payment
Est. payment
$6,882/mo
Principal & interest
$4741
Property taxes
$1791
Home insurance
$350
Climate risks
Neighborhood: 60124
Nearby schools
GreatSchools rating
- 9/10Howard B Thomas Grade SchoolGrades: PK-5Distance: 3.5 mi
- 7/10Prairie Knolls Middle SchoolGrades: 6-7Distance: 2.5 mi
- 8/10Central High SchoolGrades: 9-12Distance: 3.5 mi
Schools provided by the listing agent
- District: 301
Source: MRED as distributed by MLS GRID. This data may not be complete. We recommend contacting the local school district to confirm school assignments for this home.
- Loading
- Loading
