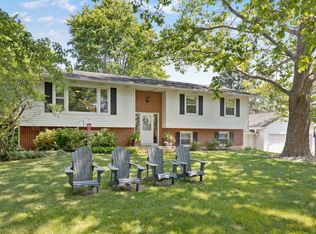Closed
$400,000
41W330 Muirhead Rd, Elgin, IL 60124
3beds
1,896sqft
Single Family Residence
Built in 1975
0.99 Acres Lot
$408,100 Zestimate®
$211/sqft
$3,164 Estimated rent
Home value
$408,100
$367,000 - $453,000
$3,164/mo
Zestimate® history
Loading...
Owner options
Explore your selling options
What's special
PRICE DROPPED $50K from original list price - Motivated Seller is offering this clean, updated brick ranch at a compelling price & value. Spacious feel & open floor plan. Hilltop view - overlooking Bowes Creek Woods Forest Preserve: 240 acres of open land with trails, picnic shelter, & horseback riding areas. The home features vintage Geneva Kitchen cabinetry with large center island, quartz countertops & stainless steel appliance package. Flexible layout: Dining Room could be Office/Den. Master Suite with updated Master Bath. The Kitchen has a hearth area with wood burning fireplace. HUGE fully excavated basement with roughed in plumbing for full bathroom (shower). NOTE: the Garage configuration is the 2 car attached garage, as well as the lower level space (2 Car - tandem). The lower level space can also function as a workshop/extra storage/space for toys or extra vehicles: 30' x 12' with 10' overhead door. 1 acre home site +/-. Great value. 25+ page eBrochure.
Zillow last checked: 8 hours ago
Listing updated: July 16, 2025 at 01:01pm
Listing courtesy of:
Jay Rodgers 630-816-7632,
eXp Realty - St. Charles
Bought with:
Robert Wisdom
RE/MAX Horizon
Source: MRED as distributed by MLS GRID,MLS#: 12396762
Facts & features
Interior
Bedrooms & bathrooms
- Bedrooms: 3
- Bathrooms: 4
- Full bathrooms: 3
- 1/2 bathrooms: 1
Primary bedroom
- Features: Flooring (Hardwood), Window Treatments (Curtains/Drapes, Shades), Bathroom (Full)
- Level: Main
- Area: 156 Square Feet
- Dimensions: 13X12
Bedroom 2
- Features: Flooring (Hardwood), Window Treatments (Curtains/Drapes)
- Level: Main
- Area: 121 Square Feet
- Dimensions: 11X11
Bedroom 3
- Features: Flooring (Hardwood), Window Treatments (Curtains/Drapes)
- Level: Main
- Area: 130 Square Feet
- Dimensions: 13X10
Dining room
- Features: Flooring (Hardwood), Window Treatments (Curtains/Drapes)
- Level: Main
- Area: 154 Square Feet
- Dimensions: 14X11
Kitchen
- Features: Kitchen (Eating Area-Table Space), Flooring (Hardwood), Window Treatments (Curtains/Drapes)
- Level: Main
- Area: 336 Square Feet
- Dimensions: 28X12
Living room
- Features: Flooring (Hardwood), Window Treatments (Curtains/Drapes)
- Level: Main
- Area: 350 Square Feet
- Dimensions: 25X14
Heating
- Natural Gas, Forced Air
Cooling
- Central Air
Features
- 1st Floor Bedroom, 1st Floor Full Bath
- Flooring: Hardwood
- Basement: Unfinished,Full
- Number of fireplaces: 1
Interior area
- Total structure area: 0
- Total interior livable area: 1,896 sqft
Property
Parking
- Total spaces: 4
- Parking features: Asphalt, Garage Door Opener, On Site, Garage Owned, Attached, Garage
- Attached garage spaces: 4
- Has uncovered spaces: Yes
Accessibility
- Accessibility features: No Disability Access
Features
- Stories: 1
Lot
- Size: 0.99 Acres
Details
- Parcel number: 0527201003
- Special conditions: None
Construction
Type & style
- Home type: SingleFamily
- Architectural style: Ranch
- Property subtype: Single Family Residence
Materials
- Brick
- Foundation: Concrete Perimeter
- Roof: Asphalt
Condition
- New construction: No
- Year built: 1975
Utilities & green energy
- Sewer: Septic Tank
- Water: Well
Community & neighborhood
Location
- Region: Elgin
HOA & financial
HOA
- Services included: None
Other
Other facts
- Listing terms: Cash
- Ownership: Fee Simple
Price history
| Date | Event | Price |
|---|---|---|
| 7/15/2025 | Sold | $400,000+0.1%$211/sqft |
Source: | ||
| 6/23/2025 | Contingent | $399,500$211/sqft |
Source: | ||
| 6/18/2025 | Listed for sale | $399,500-4.8%$211/sqft |
Source: | ||
| 6/18/2025 | Listing removed | $419,500$221/sqft |
Source: | ||
| 5/30/2025 | Price change | $419,500-2.3%$221/sqft |
Source: | ||
Public tax history
| Year | Property taxes | Tax assessment |
|---|---|---|
| 2024 | $7,606 +4.3% | $106,981 +10.6% |
| 2023 | $7,295 +10.6% | $96,771 +15.5% |
| 2022 | $6,597 +4.8% | $83,797 +7.2% |
Find assessor info on the county website
Neighborhood: 60124
Nearby schools
GreatSchools rating
- 10/10Lily Lake Grade SchoolGrades: PK-5Distance: 5.1 mi
- 7/10Prairie Knolls Middle SchoolGrades: 6-7Distance: 2.8 mi
- 8/10Central High SchoolGrades: 9-12Distance: 3.3 mi
Schools provided by the listing agent
- Elementary: Lily Lake Grade School
- Middle: Central Middle School
- High: Central High School
- District: 301
Source: MRED as distributed by MLS GRID. This data may not be complete. We recommend contacting the local school district to confirm school assignments for this home.

Get pre-qualified for a loan
At Zillow Home Loans, we can pre-qualify you in as little as 5 minutes with no impact to your credit score.An equal housing lender. NMLS #10287.
