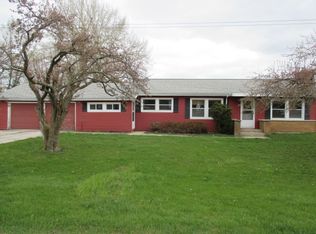Closed
$352,000
41W822 Burlington Rd, St Charles, IL 60175
3beds
2,120sqft
Single Family Residence
Built in 1958
0.5 Acres Lot
$354,900 Zestimate®
$166/sqft
$2,491 Estimated rent
Home value
$354,900
$319,000 - $394,000
$2,491/mo
Zestimate® history
Loading...
Owner options
Explore your selling options
What's special
Welcome to this beautifully updated brick ranch, perfectly situated on a picturesque and professionally landscaped half acre corner lot next to peaceful Verhaeghe Park. This eye-catching property boasts mature trees, a circular driveway, and an oversized 2.5-car garage. Step inside to find a thoughtfully renovated interior featuring refinished hardwood flooring, updated light fixtures, new interior doors, crisp white trim and neutral paint throughout. The spacious living room flows seamlessly into the beautifully updated kitchen, complete with quartz countertops, 36" soft-close cabinetry and stainless steel appliances-perfect for cooking and entertaining. The main floor also features a fully renovated bathroom with custom tilework and contemporary design. Downstairs, the partially finished basement offers extended living space with a custom bar area. The basement also includes a laundry room and large storage area. Significant improvements include a new 760' well (2019). All of this is located in the highly acclaimed St. Charles School District, including sought-after St. Charles North High School. Enjoy direct access to the adjacent park, along with nearby shopping, dining, and easy commuting options. This exceptional home combines comfort, quality, and location-don't miss your opportunity to make it yours!
Zillow last checked: 8 hours ago
Listing updated: July 25, 2025 at 01:36am
Listing courtesy of:
Beverly Callison 630-947-4602,
Redfin Corporation,
Kevin Callison 630-327-5209,
Redfin Corporation
Bought with:
Melanie Young, ABR,CSC,RENE
Keller Williams Premiere Properties
Source: MRED as distributed by MLS GRID,MLS#: 12389222
Facts & features
Interior
Bedrooms & bathrooms
- Bedrooms: 3
- Bathrooms: 1
- Full bathrooms: 1
Primary bedroom
- Features: Flooring (Hardwood)
- Level: Main
- Area: 121 Square Feet
- Dimensions: 11X11
Bedroom 2
- Features: Flooring (Hardwood)
- Level: Main
- Area: 110 Square Feet
- Dimensions: 11X10
Bedroom 3
- Features: Flooring (Hardwood)
- Level: Main
- Area: 187 Square Feet
- Dimensions: 11X17
Dining room
- Features: Flooring (Hardwood)
- Level: Main
- Dimensions: COMBO
Family room
- Features: Flooring (Wood Laminate)
- Level: Basement
- Area: 810 Square Feet
- Dimensions: 30X27
Kitchen
- Features: Kitchen (Eating Area-Table Space), Flooring (Hardwood)
- Level: Main
- Area: 143 Square Feet
- Dimensions: 11X13
Laundry
- Features: Flooring (Wood Laminate)
- Level: Basement
- Area: 56 Square Feet
- Dimensions: 7X8
Living room
- Features: Flooring (Hardwood)
- Level: Main
- Area: 336 Square Feet
- Dimensions: 16X21
Heating
- Natural Gas, Forced Air
Cooling
- Central Air
Appliances
- Included: Range, Microwave, Dishwasher, Refrigerator, Washer, Dryer, Stainless Steel Appliance(s), Water Softener Owned
- Laundry: Gas Dryer Hookup, In Unit, Sink
Features
- Dry Bar
- Flooring: Hardwood, Laminate
- Basement: Partially Finished,Partial
- Attic: Unfinished
- Number of fireplaces: 1
- Fireplace features: Decorative, Family Room, Basement
Interior area
- Total structure area: 2,120
- Total interior livable area: 2,120 sqft
Property
Parking
- Total spaces: 2.5
- Parking features: Asphalt, Circular Driveway, Garage Door Opener, On Site, Garage Owned, Detached, Garage
- Garage spaces: 2.5
- Has uncovered spaces: Yes
Accessibility
- Accessibility features: No Disability Access
Features
- Stories: 1
- Patio & porch: Patio
Lot
- Size: 0.50 Acres
- Features: Corner Lot
Details
- Parcel number: 0810102005
- Special conditions: None
- Other equipment: Water-Softener Owned, Sump Pump, Backup Sump Pump;
Construction
Type & style
- Home type: SingleFamily
- Property subtype: Single Family Residence
Materials
- Vinyl Siding, Brick
Condition
- New construction: No
- Year built: 1958
- Major remodel year: 2019
Utilities & green energy
- Electric: Circuit Breakers
- Sewer: Septic Tank
- Water: Well
Community & neighborhood
Community
- Community features: Park, Street Paved
Location
- Region: St Charles
HOA & financial
HOA
- Services included: None
Other
Other facts
- Listing terms: VA
- Ownership: Fee Simple
Price history
| Date | Event | Price |
|---|---|---|
| 7/23/2025 | Sold | $352,000+2.9%$166/sqft |
Source: | ||
| 6/15/2025 | Contingent | $342,000$161/sqft |
Source: | ||
| 6/12/2025 | Listed for sale | $342,000+10.3%$161/sqft |
Source: | ||
| 9/14/2023 | Sold | $310,000-3.1%$146/sqft |
Source: | ||
| 8/16/2023 | Contingent | $319,900$151/sqft |
Source: | ||
Public tax history
| Year | Property taxes | Tax assessment |
|---|---|---|
| 2024 | $5,496 | $91,154 +11.8% |
| 2023 | -- | $81,497 +9.7% |
| 2022 | -- | $74,257 +5.9% |
Find assessor info on the county website
Neighborhood: 60175
Nearby schools
GreatSchools rating
- 9/10Wasco Elementary SchoolGrades: K-5Distance: 2.5 mi
- 9/10Thompson Middle SchoolGrades: 6-8Distance: 6.8 mi
- 8/10St Charles North High SchoolGrades: 9-12Distance: 5.8 mi
Schools provided by the listing agent
- Elementary: Wasco Elementary School
- Middle: Thompson Middle School
- High: St Charles North High School
- District: 303
Source: MRED as distributed by MLS GRID. This data may not be complete. We recommend contacting the local school district to confirm school assignments for this home.
Get a cash offer in 3 minutes
Find out how much your home could sell for in as little as 3 minutes with a no-obligation cash offer.
Estimated market value$354,900
Get a cash offer in 3 minutes
Find out how much your home could sell for in as little as 3 minutes with a no-obligation cash offer.
Estimated market value
$354,900
