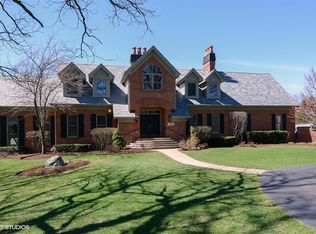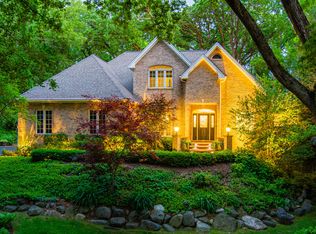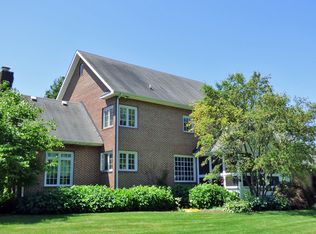Closed
$660,000
41W895 Hunters Rdg, St Charles, IL 60175
5beds
5,719sqft
Single Family Residence
Built in 1989
3.1 Acres Lot
$815,400 Zestimate®
$115/sqft
$5,981 Estimated rent
Home value
$815,400
$750,000 - $889,000
$5,981/mo
Zestimate® history
Loading...
Owner options
Explore your selling options
What's special
Welcome to your dream home nestled on over 3 acres of picturesque landscape, complete with a tranquil stocked pond and meandering walking trails. This stunning property, situated on a peaceful cul-de-sac, offers an unparalleled blend of luxury, comfort, and natural beauty. The 2-story foyer welcomes you into the open floor plan! The sunken living room has crown molding and a recessed window. Formal dining room offers laminate wood floors, crown molding and custom ceiling treatment. The heart of the home is the expansive 2-story family room, featuring a floor to ceiling brick fireplace that sets the perfect ambiance for gatherings with friends and family. Adjacent to the family room is a gourmet kitchen, complete with a massive island, SS appliances and eating space with access to a large deck overlooking the pond and gorgeous wooded views! The sunroom beckons with its panoramic views and direct access to a private deck, where you can enjoy the serene surroundings and breathtaking sunsets. The main floor includes a convenient laundry room with a built-in boot bench. Retreat to the main bedroom, which boasts a serene sitting area, a spectacular custom 32x10 walk-in closet with built-ins accessible through a pocket door, and a luxurious private bath with a dual sink vanity, whirlpool tub, and shower. The upstairs 28x11 hallway has 2 built-in desks. Three spacious secondary bedrooms offer ample closet space. The full hall bath has a dual sink vanity and shower/tub. The finished walk-out basement offers additional living space with a spacious rec room, an extra bedroom/exercise room, and plenty of storage, providing endless possibilities for customization and relaxation. For car enthusiasts or those in need of ample storage space, the home features a 3-car garage. Enjoy outdoor living on a large deck where you can entertain guests or simply unwind while taking in the breathtaking views of the expansive property. Experience scenic year-round beauty -- Schedule a showing today!
Zillow last checked: 8 hours ago
Listing updated: August 08, 2024 at 01:01am
Listing courtesy of:
Alex Rullo, ABR 630-330-7570,
RE/MAX All Pro - St Charles,
Vicky Rullo,
RE/MAX All Pro - St Charles
Bought with:
Ryan Sjostrom
Compass
Source: MRED as distributed by MLS GRID,MLS#: 11967779
Facts & features
Interior
Bedrooms & bathrooms
- Bedrooms: 5
- Bathrooms: 4
- Full bathrooms: 2
- 1/2 bathrooms: 2
Primary bedroom
- Features: Flooring (Carpet), Bathroom (Full)
- Level: Second
- Area: 437 Square Feet
- Dimensions: 23X19
Bedroom 2
- Features: Flooring (Carpet)
- Level: Second
- Area: 195 Square Feet
- Dimensions: 15X13
Bedroom 3
- Features: Flooring (Carpet)
- Level: Second
- Area: 154 Square Feet
- Dimensions: 14X11
Bedroom 4
- Features: Flooring (Carpet)
- Level: Second
- Area: 224 Square Feet
- Dimensions: 16X14
Bedroom 5
- Features: Flooring (Other)
- Level: Basement
- Area: 196 Square Feet
- Dimensions: 14X14
Dining room
- Features: Flooring (Wood Laminate)
- Level: Main
- Area: 182 Square Feet
- Dimensions: 14X13
Eating area
- Features: Flooring (Ceramic Tile)
- Level: Main
- Area: 156 Square Feet
- Dimensions: 13X12
Family room
- Features: Flooring (Carpet)
- Level: Main
- Area: 360 Square Feet
- Dimensions: 24X15
Foyer
- Features: Flooring (Ceramic Tile)
- Level: Main
- Area: 66 Square Feet
- Dimensions: 11X6
Game room
- Features: Flooring (Carpet)
- Level: Basement
- Area: 416 Square Feet
- Dimensions: 32X13
Other
- Features: Flooring (Ceramic Tile)
- Level: Main
- Area: 195 Square Feet
- Dimensions: 15X13
Kitchen
- Features: Kitchen (Eating Area-Breakfast Bar, Eating Area-Table Space, Island, Pantry-Butler, Pantry-Closet), Flooring (Ceramic Tile)
- Level: Main
- Area: 345 Square Feet
- Dimensions: 23X15
Laundry
- Features: Flooring (Ceramic Tile)
- Level: Main
- Area: 120 Square Feet
- Dimensions: 15X8
Living room
- Features: Flooring (Carpet)
- Level: Main
- Area: 266 Square Feet
- Dimensions: 19X14
Loft
- Features: Flooring (Carpet)
- Level: Second
- Area: 308 Square Feet
- Dimensions: 28X11
Recreation room
- Features: Flooring (Carpet)
- Level: Basement
- Area: 392 Square Feet
- Dimensions: 28X14
Heating
- Natural Gas, Forced Air, Sep Heating Systems - 2+, Zoned
Cooling
- Central Air, Zoned
Appliances
- Included: Double Oven, Microwave, Dishwasher, Refrigerator, Trash Compactor, Stainless Steel Appliance(s)
- Laundry: Main Level, Gas Dryer Hookup
Features
- Cathedral Ceiling(s), Dry Bar
- Flooring: Laminate
- Windows: Skylight(s)
- Basement: Finished,Exterior Entry,Full,Walk-Out Access
- Number of fireplaces: 1
- Fireplace features: Wood Burning, Gas Starter, Family Room
Interior area
- Total structure area: 6,207
- Total interior livable area: 5,719 sqft
- Finished area below ground: 1,463
Property
Parking
- Total spaces: 3
- Parking features: Asphalt, Garage Door Opener, Garage, On Site, Garage Owned, Attached
- Attached garage spaces: 3
- Has uncovered spaces: Yes
Accessibility
- Accessibility features: No Disability Access
Features
- Stories: 2
- Patio & porch: Deck, Patio
- Exterior features: Balcony
- Has view: Yes
- View description: Water
- Water view: Water
- Waterfront features: Pond
Lot
- Size: 3.10 Acres
- Dimensions: 92X298X511X155X530
- Features: Cul-De-Sac, Landscaped, Wooded, Mature Trees
Details
- Parcel number: 0815302015
- Special conditions: None
- Other equipment: Ceiling Fan(s), Sump Pump, Radon Mitigation System
Construction
Type & style
- Home type: SingleFamily
- Architectural style: Traditional
- Property subtype: Single Family Residence
Materials
- Brick, Other
- Foundation: Concrete Perimeter
- Roof: Asphalt
Condition
- New construction: No
- Year built: 1989
Utilities & green energy
- Electric: Circuit Breakers, 200+ Amp Service
- Sewer: Septic Tank
- Water: Well
Community & neighborhood
Security
- Security features: Carbon Monoxide Detector(s)
Community
- Community features: Horse-Riding Trails, Lake, Street Paved
Location
- Region: St Charles
- Subdivision: Hunters Hill
HOA & financial
HOA
- Has HOA: Yes
- HOA fee: $200 annually
- Services included: Insurance
Other
Other facts
- Listing terms: Conventional
- Ownership: Fee Simple w/ HO Assn.
Price history
| Date | Event | Price |
|---|---|---|
| 4/12/2024 | Sold | $660,000+12.1%$115/sqft |
Source: | ||
| 2/11/2024 | Contingent | $589,000$103/sqft |
Source: | ||
| 2/8/2024 | Listed for sale | $589,000+30.9%$103/sqft |
Source: | ||
| 4/21/2017 | Sold | $450,000-2%$79/sqft |
Source: | ||
| 2/23/2017 | Pending sale | $459,000$80/sqft |
Source: Keller Williams - St. Charles #09376628 Report a problem | ||
Public tax history
| Year | Property taxes | Tax assessment |
|---|---|---|
| 2024 | $16,344 +2.2% | $255,271 +11.9% |
| 2023 | $16,000 +20.6% | $228,226 +9.7% |
| 2022 | $13,272 +7.3% | $207,951 +5.9% |
Find assessor info on the county website
Neighborhood: 60175
Nearby schools
GreatSchools rating
- 9/10Wasco Elementary SchoolGrades: K-5Distance: 1.6 mi
- 9/10Thompson Middle SchoolGrades: 6-8Distance: 6.1 mi
- 8/10St Charles North High SchoolGrades: 9-12Distance: 5.8 mi
Schools provided by the listing agent
- Elementary: Wasco Elementary School
- Middle: Thompson Middle School
- High: St Charles North High School
- District: 303
Source: MRED as distributed by MLS GRID. This data may not be complete. We recommend contacting the local school district to confirm school assignments for this home.
Get a cash offer in 3 minutes
Find out how much your home could sell for in as little as 3 minutes with a no-obligation cash offer.
Estimated market value$815,400
Get a cash offer in 3 minutes
Find out how much your home could sell for in as little as 3 minutes with a no-obligation cash offer.
Estimated market value
$815,400


