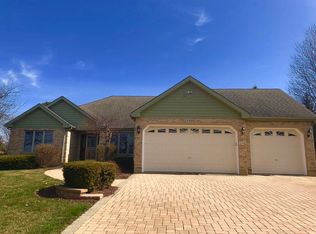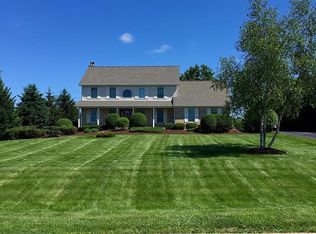Closed
$775,000
41W915 S Bowgren Cir, Elburn, IL 60119
5beds
4,555sqft
Single Family Residence
Built in 2002
2.54 Acres Lot
$873,700 Zestimate®
$170/sqft
$5,036 Estimated rent
Home value
$873,700
$821,000 - $935,000
$5,036/mo
Zestimate® history
Loading...
Owner options
Explore your selling options
What's special
Beautifully maintained 5 bedroom, 3.5 bath home custom home on 2 1/2 park-like acres in highly sought after St. Charles school district. The large gourmet kitchen has stunning peacock green granite, huge 2 sided island, butler's pantry and walk-in storage. The spacious living room, family room, dining room, laundry/mudroom and mezzanine level study complete the first floor layout. Climb the unique oak staircase to the second floor where you find a fully appointed Owner's suite with large walk-in closet, whirlpool tub, tile shower and large Bonus room for your dream work out space, closet or whatever you imagine. The second floor has 3 addition roomy bedrooms and shared bath with back to back vanities and sinks. Downstairs there is a finished daylight basement with an additional bedroom and full bath and luxury vinyl plank floor throughout. Storage galore including an overhead space with pull down stairs. Outside the park-like professionally landscaped lot has plenty of room for entertaining and enjoying the outdoors with a 20x40 foot in-ground pool and 2 decks. There is an oversized side load 3 car garage with large windows and built in cabinetry for your vehicle storage needs. Country living within 5 minutes of the Metra station and Randall Rd. shopping and dining. A must see!
Zillow last checked: 8 hours ago
Listing updated: May 28, 2024 at 05:20am
Listing courtesy of:
Ryan Cherney 630-862-5181,
Circle One Realty
Bought with:
Amy Ivy
HomeSmart Connect LLC
Source: MRED as distributed by MLS GRID,MLS#: 11994494
Facts & features
Interior
Bedrooms & bathrooms
- Bedrooms: 5
- Bathrooms: 4
- Full bathrooms: 3
- 1/2 bathrooms: 1
Primary bedroom
- Features: Flooring (Carpet), Window Treatments (Blinds), Bathroom (Full)
- Level: Second
- Area: 288 Square Feet
- Dimensions: 16X18
Bedroom 2
- Features: Flooring (Carpet), Window Treatments (Blinds)
- Level: Second
- Area: 210 Square Feet
- Dimensions: 15X14
Bedroom 3
- Features: Flooring (Carpet), Window Treatments (Blinds)
- Level: Second
- Area: 196 Square Feet
- Dimensions: 14X14
Bedroom 4
- Features: Flooring (Carpet), Window Treatments (Blinds)
- Level: Second
- Area: 110 Square Feet
- Dimensions: 10X11
Bedroom 5
- Features: Flooring (Wood Laminate)
- Level: Basement
- Area: 168 Square Feet
- Dimensions: 12X14
Bonus room
- Features: Flooring (Carpet), Window Treatments (Curtains/Drapes)
- Level: Second
- Area: 348 Square Feet
- Dimensions: 12X29
Dining room
- Features: Flooring (Hardwood)
- Level: Main
- Area: 168 Square Feet
- Dimensions: 12X14
Family room
- Level: Main
- Area: 304 Square Feet
- Dimensions: 16X19
Kitchen
- Features: Kitchen (Eating Area-Table Space, Island, Pantry-Butler, Pantry-Walk-in), Flooring (Hardwood), Window Treatments (Blinds)
- Level: Main
- Area: 315 Square Feet
- Dimensions: 15X21
Laundry
- Features: Flooring (Ceramic Tile), Window Treatments (Blinds)
- Level: Main
- Area: 98 Square Feet
- Dimensions: 7X14
Living room
- Features: Flooring (Carpet), Window Treatments (Curtains/Drapes)
- Level: Main
- Area: 195 Square Feet
- Dimensions: 13X15
Pantry
- Features: Flooring (Hardwood)
- Level: Main
- Area: 54 Square Feet
- Dimensions: 6X9
Other
- Level: Basement
- Area: 507 Square Feet
- Dimensions: 13X39
Sitting room
- Level: Basement
- Area: 280 Square Feet
- Dimensions: 14X20
Storage
- Level: Basement
- Area: 150 Square Feet
- Dimensions: 10X15
Study
- Features: Flooring (Carpet), Window Treatments (Blinds)
- Level: Main
- Area: 168 Square Feet
- Dimensions: 12X14
Heating
- Natural Gas, Sep Heating Systems - 2+, Indv Controls, Zoned
Cooling
- Central Air, Zoned
Appliances
- Included: Double Oven, Microwave, Dishwasher, Refrigerator, Washer, Dryer, Stainless Steel Appliance(s), Cooktop
- Laundry: Main Level
Features
- Flooring: Hardwood
- Basement: Finished,Full
- Number of fireplaces: 1
- Fireplace features: Gas Log, Gas Starter, Family Room
Interior area
- Total structure area: 4,555
- Total interior livable area: 4,555 sqft
Property
Parking
- Total spaces: 3
- Parking features: Asphalt, Garage Door Opener, On Site, Garage Owned, Attached, Garage
- Attached garage spaces: 3
- Has uncovered spaces: Yes
Accessibility
- Accessibility features: No Disability Access
Features
- Stories: 2
- Patio & porch: Deck
- Pool features: In Ground
Lot
- Size: 2.54 Acres
- Dimensions: 169X330X383X470
- Features: Landscaped
Details
- Parcel number: 0834129007
- Special conditions: None
- Other equipment: Water-Softener Owned, Ceiling Fan(s), Sump Pump
Construction
Type & style
- Home type: SingleFamily
- Architectural style: Prairie
- Property subtype: Single Family Residence
Materials
- Brick, Cedar
- Foundation: Concrete Perimeter
- Roof: Asphalt
Condition
- New construction: No
- Year built: 2002
Utilities & green energy
- Electric: 200+ Amp Service
- Sewer: Septic Tank
- Water: Well
Community & neighborhood
Security
- Security features: Carbon Monoxide Detector(s)
Community
- Community features: Street Paved
Location
- Region: Elburn
- Subdivision: Sunset Villa
Other
Other facts
- Listing terms: Conventional
- Ownership: Fee Simple
Price history
| Date | Event | Price |
|---|---|---|
| 5/24/2024 | Sold | $775,000-6%$170/sqft |
Source: | ||
| 4/14/2024 | Contingent | $824,900$181/sqft |
Source: | ||
| 4/4/2024 | Price change | $824,900-1.8%$181/sqft |
Source: | ||
| 3/22/2024 | Price change | $840,000-1.2%$184/sqft |
Source: | ||
| 3/2/2024 | Listed for sale | $850,000+68.2%$187/sqft |
Source: | ||
Public tax history
| Year | Property taxes | Tax assessment |
|---|---|---|
| 2024 | $15,993 +2% | $239,723 +11.8% |
| 2023 | $15,676 +5.6% | $214,326 +9.7% |
| 2022 | $14,848 +4.6% | $195,286 +5.9% |
Find assessor info on the county website
Neighborhood: 60119
Nearby schools
GreatSchools rating
- 9/10Wasco Elementary SchoolGrades: K-5Distance: 2.5 mi
- 9/10Thompson Middle SchoolGrades: 6-8Distance: 5.6 mi
- 8/10St Charles North High SchoolGrades: 9-12Distance: 6.4 mi
Schools provided by the listing agent
- Elementary: Wasco Elementary School
- Middle: Thompson Junior High School
- High: St Charles North High School
- District: 303
Source: MRED as distributed by MLS GRID. This data may not be complete. We recommend contacting the local school district to confirm school assignments for this home.
Get a cash offer in 3 minutes
Find out how much your home could sell for in as little as 3 minutes with a no-obligation cash offer.
Estimated market value$873,700
Get a cash offer in 3 minutes
Find out how much your home could sell for in as little as 3 minutes with a no-obligation cash offer.
Estimated market value
$873,700

