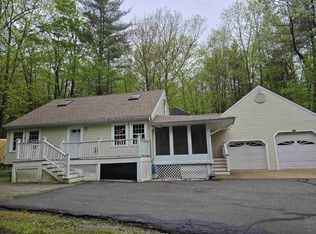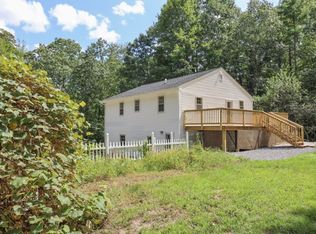Have a Growing Family that may include the IN LAWS? Or, would you like a spacious home with your own private Sanctuary Space? This Expanded Cape is what you are looking for! Located in a country setting on 2+ acres but close to amenities, dining, shopping and entertainment and minutes from RT3, this is the perfect home for an extended family. The main level has hardwood floors, kitchen with Quartz Counter tops and dining area, Living room, another formal dining room, full bath, laundry area and a hallway leading to the IN LAW unit. In law has 1 bedroom, 3/4 bath kitchen area, large walk in closet and a living room with recessed lighting and a French Door that leads to the full length Farmers Porch. Under the IN LAW is an oversized 1 car garage accessible from inside. At the other end of the house is an attached 2 car garage with high ceilings and a bonus room above. The 2nd level of the main house has a front to rear primary suite with a walk in closet and another room that could be used as another walk in closet, a sitting/dressing room or office. Walking into the hall you will find 2 more walk in closets, a 3/4 bath and 2 more bedrooms. All this and an Above Ground Pool for Summer Fun! The septic was replaced in 2009 to accommodate the IN LAW unit, Burnham Boiler installed in 2009. Bring your ideas and a little TLC to make this a home for your extended family, friends and guests.
This property is off market, which means it's not currently listed for sale or rent on Zillow. This may be different from what's available on other websites or public sources.

