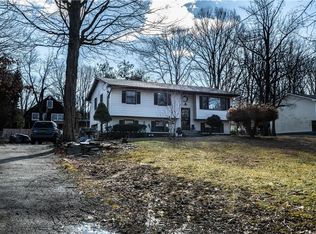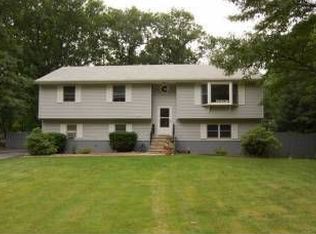Sold for $579,000
$579,000
42 Alexander Road, Monroe, NY 10950
3beds
2,176sqft
Single Family Residence, Residential
Built in 1978
0.38 Acres Lot
$581,100 Zestimate®
$266/sqft
$3,156 Estimated rent
Home value
$581,100
$500,000 - $680,000
$3,156/mo
Zestimate® history
Loading...
Owner options
Explore your selling options
What's special
"ALMOST BRAND NEW!" Welcome to 42 Alexander Rd. in Warwick (Township), with Monroe Post Office . A Fully Renovated Luxury Bi-Level Home with Modern Features on private road, and in highly sought after neighborhood! This stunning 3-Bedroom, 3 Full-Bath home with spacious office/den in the lower level, was fully renovated in 2023! Renovation Highlights (2023) include New Roof, Siding, Windows, Doors, Kitchen, Bathrooms, Flooring, Molding, Lighting, and more. This move-in-ready property offers a contemporary open floor plan with high ceilings and hardwood floors throughout the main level, modern kitchen with custom cabinetry and premium finishes, 3 updated full bathrooms with sleek fixtures, recessed lighting throughout, large family room on lower level, plus, spacious office or den, with closet, is ideal for work-from-home or media use plus, a full bath on lower level! A convenient laundry room with on demand HWH! Smart upgrades include dimmers throughout, ceiling fan in primary suite, upgraded shower heads in all baths, added outlets for wall-mounted TV's. Exterior features - Large private deck off the fully fenced in backyard with large shed (with electric), professionally landscaped front area, attached 1-car garage + driveway for 6+ vehicles! This is a must see!
Zillow last checked: 8 hours ago
Listing updated: December 12, 2025 at 06:18am
Listed by:
Michael C Kubala 914-646-1204,
Coldwell Banker Realty 845-634-0400
Bought with:
Aileen Yambo, 40YA1135606
Connect RE Corp.
Source: OneKey® MLS,MLS#: 891120
Facts & features
Interior
Bedrooms & bathrooms
- Bedrooms: 3
- Bathrooms: 3
- Full bathrooms: 3
Heating
- Forced Air
Cooling
- Central Air
Appliances
- Included: Dishwasher, Dryer, Refrigerator, Tankless Water Heater, Washer
- Laundry: Laundry Room
Features
- Ceiling Fan(s), Granite Counters, Kitchen Island, Open Floorplan, Open Kitchen, Primary Bathroom
- Flooring: Hardwood, Laminate
- Windows: New Windows
- Attic: Crawl
- Has fireplace: No
Interior area
- Total structure area: 2,176
- Total interior livable area: 2,176 sqft
Property
Parking
- Total spaces: 1
- Parking features: Driveway, Garage
- Garage spaces: 1
- Has uncovered spaces: Yes
Features
- Fencing: Back Yard,Chain Link,Full,Vinyl
- Has view: Yes
- View description: Mountain(s), Neighborhood, Trees/Woods
Lot
- Size: 0.38 Acres
Details
- Parcel number: 335448906000000030252000000
- Special conditions: None
Construction
Type & style
- Home type: SingleFamily
- Architectural style: Other
- Property subtype: Single Family Residence, Residential
Materials
- Brick, Vinyl Siding
Condition
- Updated/Remodeled
- Year built: 1978
Utilities & green energy
- Sewer: Septic Tank
- Utilities for property: Cable Connected, Electricity Connected, Propane, Water Available
Community & neighborhood
Location
- Region: Monroe
HOA & financial
HOA
- Has HOA: No
- HOA fee: $555 annually
- Services included: Other
Other
Other facts
- Listing agreement: Exclusive Right To Sell
Price history
| Date | Event | Price |
|---|---|---|
| 12/12/2025 | Sold | $579,000$266/sqft |
Source: | ||
| 10/17/2025 | Pending sale | $579,000$266/sqft |
Source: | ||
| 9/22/2025 | Price change | $579,000-3.3%$266/sqft |
Source: | ||
| 9/11/2025 | Price change | $599,000-3.4%$275/sqft |
Source: | ||
| 9/2/2025 | Price change | $619,900-1.6%$285/sqft |
Source: | ||
Public tax history
| Year | Property taxes | Tax assessment |
|---|---|---|
| 2024 | -- | $39,000 +7.1% |
| 2023 | -- | $36,400 |
| 2022 | -- | $36,400 |
Find assessor info on the county website
Neighborhood: 10950
Nearby schools
GreatSchools rating
- 7/10Greenwood Lake Middle SchoolGrades: 4-8Distance: 1.6 mi
- 9/10Greenwood Lake Elementary SchoolGrades: K-3Distance: 2 mi
Schools provided by the listing agent
- Elementary: Greenwood Lake Elementary School
- Middle: Greenwood Lake Middle School
- High: Warwick Valley High School
Source: OneKey® MLS. This data may not be complete. We recommend contacting the local school district to confirm school assignments for this home.
Get a cash offer in 3 minutes
Find out how much your home could sell for in as little as 3 minutes with a no-obligation cash offer.
Estimated market value$581,100
Get a cash offer in 3 minutes
Find out how much your home could sell for in as little as 3 minutes with a no-obligation cash offer.
Estimated market value
$581,100

