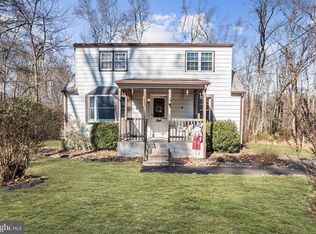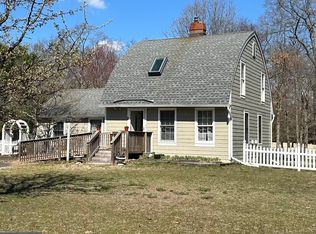Sold for $600,000
$600,000
42 Allentown Rd, Southampton, NJ 08088
3beds
3,908sqft
Single Family Residence
Built in 1977
1.7 Acres Lot
$619,900 Zestimate®
$154/sqft
$3,575 Estimated rent
Home value
$619,900
$564,000 - $676,000
$3,575/mo
Zestimate® history
Loading...
Owner options
Explore your selling options
What's special
Looking for a spacious three bedroom two and a half bath rancher on 1.7 acres? This Southampton property is waiting for you to be the new owner. The gourmet kitchen offers multiple cabinets, wonderful counter space, Granite countertops, and a large island sure to please any cook. With a separate dining room to host family dinners. The grand Family room Is definitely the showstopper with cathedral ceiling, skylights and a wall of windows leading to a serene backyard. Through the sliding glass door, step outside on to an extra-large deck just in time for your summer entertaining. Back inside, the primary bedroom features a large bathroom with a stand-up shower, double sinks, and a jetted soaking tub. There are two other good-sized rooms and plenty of closet space. The basement is fully finished with a large game room, office, laundry area, and additional storage area. As if this isn't enough, there is also a one car attached garage, a carport, and a large, detached two car garage with a two post lift. This would be great for the car enthusiast or would make a wonderful workshop. The owners just put a brand-new roof on and replaced the skylights, March 2025. Every detail of this home has been thoughtfully designed and maintained to provide a comfortable and stylish living experience. For extra peace of mind this house comes with a home warranty That is peed through to February 6, 2027. It is truly a must-see property!
Zillow last checked: 8 hours ago
Listing updated: May 10, 2025 at 01:25pm
Listed by:
Danielle Moore 609-374-6707,
Keller Williams Realty - Medford
Bought with:
Tracy Portaro, 2186929
RE/MAX First Realty
Source: Bright MLS,MLS#: NJBL2083130
Facts & features
Interior
Bedrooms & bathrooms
- Bedrooms: 3
- Bathrooms: 3
- Full bathrooms: 2
- 1/2 bathrooms: 1
- Main level bathrooms: 3
- Main level bedrooms: 3
Primary bedroom
- Level: Main
- Area: 234 Square Feet
- Dimensions: 13 X 18
Primary bedroom
- Level: Unspecified
Bedroom 1
- Level: Main
- Area: 195 Square Feet
- Dimensions: 13 X 15
Bedroom 2
- Level: Main
- Area: 140 Square Feet
- Dimensions: 10 X 14
Family room
- Level: Main
- Area: 324 Square Feet
- Dimensions: 18 X 18
Kitchen
- Features: Kitchen - Electric Cooking, Pantry
- Level: Main
- Area: 224 Square Feet
- Dimensions: 14 X 16
Laundry
- Level: Lower
- Area: 0 Square Feet
- Dimensions: 0 X 0
Living room
- Level: Main
- Area: 299 Square Feet
- Dimensions: 13 X 23
Other
- Description: RR DECK
- Level: Main
- Area: 532 Square Feet
- Dimensions: 19 X 28
Other
- Description: MAS BATH
- Level: Main
- Area: 180 Square Feet
- Dimensions: 10 X 18
Other
- Description: DE GARAG
- Level: Main
- Area: 837 Square Feet
- Dimensions: 27 X 31
Other
- Description: GARAGE
- Level: Main
- Area: 432 Square Feet
- Dimensions: 18 X 24
Heating
- Forced Air, Oil
Cooling
- Central Air, Electric
Appliances
- Included: Microwave, Dryer, Freezer, Oven/Range - Electric, Refrigerator, Washer, Water Heater
- Laundry: In Basement, Laundry Room
Features
- Attic, Attic/House Fan, Bathroom - Stall Shower, Ceiling Fan(s), Dining Area, Family Room Off Kitchen, Kitchen - Gourmet, Kitchen Island, Primary Bath(s), Store/Office, Dry Wall
- Flooring: Wood, Carpet, Tile/Brick
- Windows: Energy Efficient, Skylight(s)
- Basement: Full,Finished,Heated,Exterior Entry,Space For Rooms,Sump Pump
- Has fireplace: No
Interior area
- Total structure area: 3,908
- Total interior livable area: 3,908 sqft
- Finished area above ground: 2,108
- Finished area below ground: 1,800
Property
Parking
- Total spaces: 11
- Parking features: Storage, Garage Faces Front, Garage Door Opener, Inside Entrance, Driveway, Private, Attached, Detached Carport, Detached
- Attached garage spaces: 3
- Carport spaces: 2
- Covered spaces: 5
- Uncovered spaces: 6
Accessibility
- Accessibility features: None
Features
- Levels: One
- Stories: 1
- Patio & porch: Deck
- Exterior features: Chimney Cap(s), Lighting, Rain Gutters, Play Area
- Pool features: None
- Spa features: Bath
Lot
- Size: 1.70 Acres
- Features: Front Yard, Rear Yard, SideYard(s), Wooded
Details
- Additional structures: Above Grade, Below Grade
- Parcel number: 330300200003
- Zoning: HCPL
- Special conditions: Standard
Construction
Type & style
- Home type: SingleFamily
- Architectural style: Ranch/Rambler
- Property subtype: Single Family Residence
Materials
- Vinyl Siding, Brick
- Foundation: Block
- Roof: Shingle
Condition
- New construction: No
- Year built: 1977
Utilities & green energy
- Electric: 200+ Amp Service
- Sewer: On Site Septic
- Water: Well
Community & neighborhood
Security
- Security features: Carbon Monoxide Detector(s), Smoke Detector(s)
Location
- Region: Southampton
- Subdivision: None Available
- Municipality: SOUTHAMPTON TWP
Other
Other facts
- Listing agreement: Exclusive Right To Sell
- Listing terms: Cash,Conventional,FHA,VA Loan
- Ownership: Fee Simple
Price history
| Date | Event | Price |
|---|---|---|
| 5/9/2025 | Sold | $600,000+9.1%$154/sqft |
Source: | ||
| 4/8/2025 | Pending sale | $549,900$141/sqft |
Source: | ||
| 4/1/2025 | Contingent | $549,900$141/sqft |
Source: | ||
| 3/25/2025 | Listed for sale | $549,900+71.8%$141/sqft |
Source: | ||
| 6/5/2017 | Sold | $320,000-4.5%$82/sqft |
Source: Public Record Report a problem | ||
Public tax history
| Year | Property taxes | Tax assessment |
|---|---|---|
| 2025 | $9,136 +3.9% | $284,500 |
| 2024 | $8,789 | $284,500 |
| 2023 | -- | $284,500 |
Find assessor info on the county website
Neighborhood: 08088
Nearby schools
GreatSchools rating
- 7/10Southampton Twp School No 2Grades: 3-5Distance: 3.4 mi
- 6/10Southampton Twp School No 3Grades: 6-8Distance: 3.4 mi
- 6/10Seneca High SchoolGrades: 9-12Distance: 2.7 mi
Schools provided by the listing agent
- Elementary: Southampton Township School No 1
- Middle: Southampton Township Sch No 3
- High: Seneca H.s.
- District: Lenape Regional High
Source: Bright MLS. This data may not be complete. We recommend contacting the local school district to confirm school assignments for this home.
Get a cash offer in 3 minutes
Find out how much your home could sell for in as little as 3 minutes with a no-obligation cash offer.
Estimated market value$619,900
Get a cash offer in 3 minutes
Find out how much your home could sell for in as little as 3 minutes with a no-obligation cash offer.
Estimated market value
$619,900

