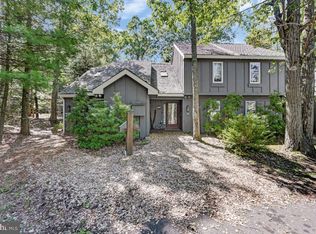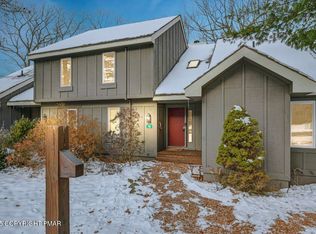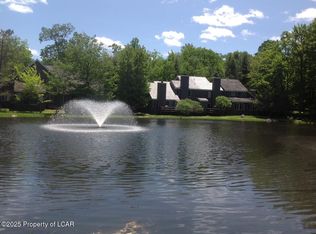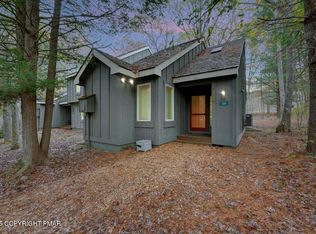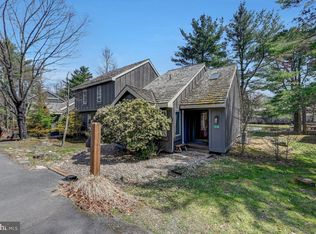Charming Pocono end unit townhome with all the bells and whistles! Featuring granite countertops, hardwood floors on the main level, cozy fireplace, and ductless HVAC for efficient heat and air conditioning. The main floor offers a primary bedroom with an adjoining full bath, while the upper level features a spacious sleep loft with an adjoining half bath and new carpeting. Enjoy walking trails to the ski mountain, minutes to golf, and optional memberships to private Big Boulder Lake for boating, swimming, and lakeside fun. Being sold furnished for a turn-key retreat!
For sale
$215,000
42 Alpine, Lake Harmony, PA 18624
2beds
880sqft
Est.:
Townhouse
Built in 1982
0.02 Square Feet Lot
$-- Zestimate®
$244/sqft
$364/mo HOA
What's special
Cozy fireplaceNew carpetingDuctless hvacGranite countertops
- 286 days |
- 134 |
- 5 |
Zillow last checked: 8 hours ago
Listing updated: December 03, 2025 at 09:51am
Listed by:
Teri Benz 570-760-3277,
Pocono Area Realty Benz Group (570) 216-8545
Source: Bright MLS,MLS#: PACC2005608
Tour with a local agent
Facts & features
Interior
Bedrooms & bathrooms
- Bedrooms: 2
- Bathrooms: 2
- Full bathrooms: 1
- 1/2 bathrooms: 1
- Main level bathrooms: 1
- Main level bedrooms: 1
Rooms
- Room types: Living Room, Dining Room, Kitchen, Foyer, Bedroom 1, Loft, Bathroom 1, Bathroom 2
Bedroom 1
- Features: Attached Bathroom
- Level: Main
- Area: 144 Square Feet
- Dimensions: 12 x 12
Bathroom 1
- Level: Main
- Area: 88 Square Feet
- Dimensions: 11 x 8
Bathroom 2
- Level: Upper
- Area: 18 Square Feet
- Dimensions: 6 x 3
Dining room
- Features: Cathedral/Vaulted Ceiling, Flooring - Laminate Plank
- Level: Main
- Area: 100 Square Feet
- Dimensions: 10 x 10
Foyer
- Level: Main
- Area: 66 Square Feet
- Dimensions: 11 x 6
Kitchen
- Level: Main
- Area: 135 Square Feet
- Dimensions: 15 x 9
Living room
- Features: Cathedral/Vaulted Ceiling, Fireplace - Wood Burning
- Level: Main
- Area: 168 Square Feet
- Dimensions: 14 x 12
Loft
- Level: Upper
- Area: 121 Square Feet
- Dimensions: 11 x 11
Heating
- Baseboard, Central, Heat Pump, Electric
Cooling
- Ductless, Ceiling Fan(s), Electric
Appliances
- Included: Dishwasher, Dryer, Microwave, Oven/Range - Electric, Refrigerator, Washer, Electric Water Heater
Features
- Combination Dining/Living, Combination Kitchen/Dining, Combination Kitchen/Living
- Has basement: No
- Number of fireplaces: 1
- Fireplace features: Wood Burning
Interior area
- Total structure area: 880
- Total interior livable area: 880 sqft
- Finished area above ground: 880
- Finished area below ground: 0
Video & virtual tour
Property
Parking
- Total spaces: 2
- Parking features: Off Street
Accessibility
- Accessibility features: None
Features
- Levels: One and One Half
- Stories: 1.5
- Pool features: None
- Has view: Yes
- View description: Trees/Woods
Lot
- Size: 0.02 Square Feet
- Features: Slope Side
Details
- Additional structures: Above Grade, Below Grade
- Parcel number: 45A20A76
- Zoning: RES
- Special conditions: Standard
Construction
Type & style
- Home type: Townhouse
- Architectural style: Chalet
- Property subtype: Townhouse
Materials
- Wood Siding
- Foundation: Crawl Space
Condition
- Very Good
- New construction: No
- Year built: 1982
Utilities & green energy
- Sewer: Other
- Water: Community
- Utilities for property: Cable
Community & HOA
Community
- Subdivision: Snow Ridge Village
HOA
- Has HOA: Yes
- Services included: Cable TV, Internet, Road Maintenance, Sewer, Snow Removal, Water
- HOA fee: $4,367 annually
Location
- Region: Lake Harmony
- Municipality: KIDDER TWP
Financial & listing details
- Price per square foot: $244/sqft
- Tax assessed value: $25,350
- Annual tax amount: $1,807
- Date on market: 2/28/2025
- Listing agreement: Exclusive Right To Sell
- Exclusions: See Documents
- Ownership: Fee Simple
Estimated market value
Not available
Estimated sales range
Not available
$1,635/mo
Price history
Price history
| Date | Event | Price |
|---|---|---|
| 4/14/2025 | Price change | $215,000-4%$244/sqft |
Source: PMAR #PM-120735 Report a problem | ||
| 3/16/2025 | Price change | $224,000-2.2%$255/sqft |
Source: | ||
| 12/6/2024 | Listed for sale | $229,000+169.7%$260/sqft |
Source: PMAR #PM-120735 Report a problem | ||
| 10/2/2020 | Sold | $84,900$96/sqft |
Source: PMAR #PM-80020 Report a problem | ||
| 8/10/2020 | Listed for sale | $84,900$96/sqft |
Source: Pocono Area Realty Benz Group LLC #PM-80020 Report a problem | ||
Public tax history
Public tax history
Tax history is unavailable.BuyAbility℠ payment
Est. payment
$1,719/mo
Principal & interest
$1022
HOA Fees
$364
Other costs
$333
Climate risks
Neighborhood: 18624
Nearby schools
GreatSchools rating
- 5/10Weatherly Area El SchoolGrades: PK-5Distance: 14.3 mi
- 5/10Weatherly Area Middle SchoolGrades: 6-8Distance: 14.3 mi
- 6/10Weatherly Area Senior High SchoolGrades: 9-12Distance: 14.2 mi
Schools provided by the listing agent
- District: Weatherly Area
Source: Bright MLS. This data may not be complete. We recommend contacting the local school district to confirm school assignments for this home.
- Loading
- Loading
