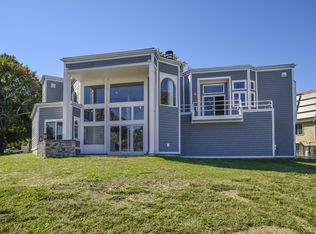City cares slip away as you turn down the long seashell drive to this newly remodeled contemporary beach house. Jaw-dropping water and sky views through two-story windows greet you when you step inside. The new first-floor "Bunkroom" expansion will enthrall kids of all ages. Six luxury berths bring to eighteen the number of lucky beachgoers this house will accommodate in comfort and style! Kayak across the backyard saltwater pond or take a short stroll to private Davis Beach on Niantic Bay. The transition from outdoor to indoor entertaining here is seamless. A well-equipped cook's kitchen offers quartz countertops, professional appliances, custom cabinetry, and a spacious pantry. An open floor plan allows for shared conversation, dining, relaxing, or playing board games or cards. Marble and woodgrain tile flooring throughout the first floor provides practicality with a touch of elegance. The first-floor bath combines a powder room with an adjacent laundry room with a shower, welcomed at the end of a beach day. The upstairs primary suite features a wall of windows with motorized shade, a walk-in closet, and an ensuite bath. Relax in the soaking tub with water views, or luxuriate in the multi-spray marble shower. The new spacious second-level deck is the hang-out spot upstairs. New mechanical systems as well! Minutes from quaint Niantic shops, restaurants, movie theater, boardwalk, and McCook's Point Park. The perfect weekend/summer retreat or year-round paradise!
This property is off market, which means it's not currently listed for sale or rent on Zillow. This may be different from what's available on other websites or public sources.
