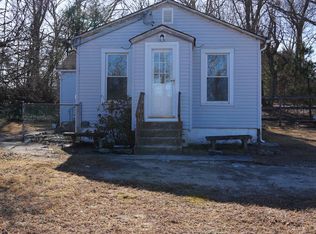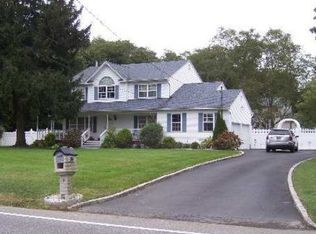Sold for $560,000
$560,000
42 Barnes Road, Manorville, NY 11949
3beds
1,508sqft
Single Family Residence, Residential
Built in 1999
1.28 Acres Lot
$619,200 Zestimate®
$371/sqft
$3,050 Estimated rent
Home value
$619,200
$582,000 - $656,000
$3,050/mo
Zestimate® history
Loading...
Owner options
Explore your selling options
What's special
Located in Manorville, NY, this house sits on 1.28 acres of partially cleared and level property, with an expansive backyard and horseshoe driveway, that's flanked by a wooded section for increased privacy. On the exterior of the house there's a large covered porch at the front and a paver patio with multi-tiered walls at the rear. The interior contains a large family room with vaulted ceilings, second living room, or formal dining room, large eat-in-kitchen, three bedrooms and a full bathroom that includes access from the Master Bedroom. Above, there's a full attic partially covered with plywood floors, accessible via drop down stairs, and below, a large basement with its own private entrance, which presents an amazing opportunity to create a separate living or income producing space. The location allows the owner to be away from it all and still close to shopping, dining, major travel routes, the ocean and Smith Point County Park. This house is clean, well-kept and has been maintained throughout its life by the original owners. This house has it all!, Additional information: Appearance:Excellent
Zillow last checked: 8 hours ago
Listing updated: November 21, 2024 at 05:51am
Listed by:
Jeffrey A. Stengel 631-300-6220,
Peconic Realty Group LLC 631-506-7000
Bought with:
Richard Bitzer, 40BI1118509
H & G Realty New York
Source: OneKey® MLS,MLS#: L3519195
Facts & features
Interior
Bedrooms & bathrooms
- Bedrooms: 3
- Bathrooms: 1
- Full bathrooms: 1
Heating
- Baseboard, Hot Water, Oil
Cooling
- None, Wall/Window Unit(s)
Appliances
- Included: Dishwasher, Dryer, ENERGY STAR Qualified Appliances, Refrigerator, Tankless Water Heater
Features
- Cathedral Ceiling(s), Ceiling Fan(s), Eat-in Kitchen, Formal Dining, First Floor Bedroom, Master Downstairs, Primary Bathroom
- Flooring: Carpet, Hardwood
- Windows: Blinds, Double Pane Windows, Screens
- Basement: Walk-Out Access,See Remarks,Full
- Attic: Full,Pull Stairs,Unfinished
Interior area
- Total structure area: 1,508
- Total interior livable area: 1,508 sqft
Property
Parking
- Parking features: Driveway, Private
- Has uncovered spaces: Yes
Features
- Levels: One
- Patio & porch: Patio, Porch
- Exterior features: Mailbox
- Has view: Yes
- View description: Panoramic
Lot
- Size: 1.28 Acres
- Dimensions: 1.28
- Features: Near School, Sprinklers In Front, Sprinklers In Rear, Wooded
- Residential vegetation: Partially Wooded
Details
- Parcel number: 0200675000400011005
Construction
Type & style
- Home type: SingleFamily
- Architectural style: Ranch
- Property subtype: Single Family Residence, Residential
Materials
- Aluminum Siding, Vinyl Siding
Condition
- Year built: 1999
Utilities & green energy
- Sewer: Septic Tank
- Water: Public
- Utilities for property: Cable Available, Trash Collection Public
Community & neighborhood
Security
- Security features: Security System
Location
- Region: Manorville
Other
Other facts
- Listing agreement: Exclusive Right To Lease
Price history
| Date | Event | Price |
|---|---|---|
| 2/20/2024 | Sold | $560,000+1.8%$371/sqft |
Source: | ||
| 12/28/2023 | Pending sale | $549,999$365/sqft |
Source: | ||
| 12/8/2023 | Listed for sale | $549,999+292.9%$365/sqft |
Source: | ||
| 11/23/1999 | Sold | $140,000+191.7%$93/sqft |
Source: Public Record Report a problem | ||
| 6/3/1999 | Sold | $48,000$32/sqft |
Source: Public Record Report a problem | ||
Public tax history
| Year | Property taxes | Tax assessment |
|---|---|---|
| 2024 | -- | $2,600 |
| 2023 | -- | $2,600 |
| 2022 | -- | $2,600 |
Find assessor info on the county website
Neighborhood: 11949
Nearby schools
GreatSchools rating
- 5/10Dayton Avenue SchoolGrades: 3-6Distance: 1.2 mi
- 6/10Eastport South Manor Junior Senior High SchoolGrades: 7-12Distance: 1 mi
- NASouth Street SchoolGrades: PK-2Distance: 2.4 mi
Schools provided by the listing agent
- Elementary: South Street School
- Middle: Eastport-South Manor Jr-Sr Hs
- High: Eastport-South Manor Jr-Sr Hs
Source: OneKey® MLS. This data may not be complete. We recommend contacting the local school district to confirm school assignments for this home.
Get a cash offer in 3 minutes
Find out how much your home could sell for in as little as 3 minutes with a no-obligation cash offer.
Estimated market value
$619,200

