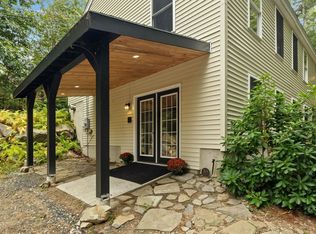Pretty & private! Picture perfect gambrel tucked back country lot framed by lovely landscaping. Enjoy evening meals & peaceful views of nature from the expansive covered porch. Light & bright kitchen with pantry & laundry area open to dining area & LR with hearth & pellet stove, updated family bath & 3rd bedroom/office on the 1st floor, master & 2nd bedroom on the 2nd floor, pergo/laminate flooring throughout, LL family rm/rec room with gas fireplace & separate workshop area. Very well maintained with efficient propane heat, pellet stove, 4 yr old roof & septic is only 2 years old. This wonderful family home is sited to bring the outdoors in - great for entertaining, child & pet play, gardening or just peaceful enjoyment. Located in popular Beaver Dam Estates with nature trails & access to the Isinglass. Enjoy all of the amenities living in Strafford with desirable school system & town access to Bow Lake just minutes away. Welcome home!
This property is off market, which means it's not currently listed for sale or rent on Zillow. This may be different from what's available on other websites or public sources.

