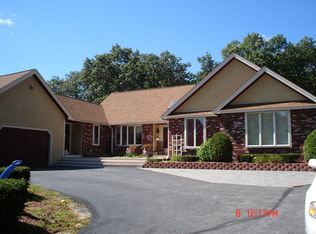Welcome Home! This is not your typical "cookie Cutter" home! This home has a great floor plan. The Master Bedroom features hardwood floors, cathedral ceilings, skylights, slider to balcony, walk in closet, master bath with separate shower and jetted tub. There is a private office area off the master with separate staircase that leads downstairs. 3 good size additional bedrooms, all with hardwood floors and an additional bath. First floor features a family room with cathedral ceiling and skylights with sliders to the great back yard. Freshly painted formal dining room, living room with fireplace, bay window and custom built-ins. Enjoy the summer with the newly fenced yard, 24' round pool with wrap around deck and newer liner. Horse shoe and fire pits. Newer windows, gutter covers, storage shed with separate work area, upgraded 200 Amp industrial electric with outside generator hook up.
This property is off market, which means it's not currently listed for sale or rent on Zillow. This may be different from what's available on other websites or public sources.
