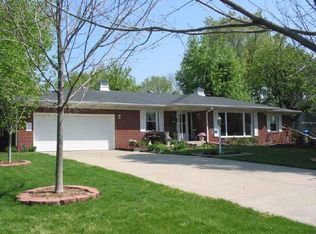Sold
$290,000
42 Bennington Rd, Indianapolis, IN 46227
4beds
1,542sqft
Residential, Single Family Residence
Built in 1958
0.5 Acres Lot
$295,800 Zestimate®
$188/sqft
$1,837 Estimated rent
Home value
$295,800
$275,000 - $317,000
$1,837/mo
Zestimate® history
Loading...
Owner options
Explore your selling options
What's special
Solid all brick ranch home with 4 bedrooms, 2 full baths and above ground pool on .5 acre lot with 2 car garage. No HOA. Spacious Great Room with beautiful hardwood floors that run throughout the bedrooms as well. Kitchen features stainless steel appliances, lots of counter space and tile floors flowing into the eat-in dining area. The fully fenced backyard is set up for entertaining family, friends and your pets. The 6 year old above ground 24ft round pool is 4.5 feet deep with new liner, light and skimmer system. (It has been grandkid approved each year as perfect family fun.) Covered patio to enjoy a cookouts and the shade. Roof 2016. Water Heater 2024. Home is on city water and sewer.
Zillow last checked: 8 hours ago
Listing updated: October 29, 2025 at 03:09pm
Listing Provided by:
Roger Webb 317-332-3105,
Roger Webb Real Estate, Inc
Bought with:
Michael Shultz
Highgarden Real Estate
Source: MIBOR as distributed by MLS GRID,MLS#: 22062924
Facts & features
Interior
Bedrooms & bathrooms
- Bedrooms: 4
- Bathrooms: 2
- Full bathrooms: 2
- Main level bathrooms: 2
- Main level bedrooms: 4
Primary bedroom
- Level: Main
- Area: 228 Square Feet
- Dimensions: 12X19
Bedroom 2
- Level: Main
- Area: 121 Square Feet
- Dimensions: 11X11
Bedroom 3
- Level: Main
- Area: 132 Square Feet
- Dimensions: 11X12
Bedroom 4
- Level: Main
- Area: 132 Square Feet
- Dimensions: 11X12
Dining room
- Features: Tile-Ceramic
- Level: Main
- Area: 168 Square Feet
- Dimensions: 12X14
Great room
- Level: Main
- Area: 336 Square Feet
- Dimensions: 16X21
Kitchen
- Features: Tile-Ceramic
- Level: Main
- Area: 220 Square Feet
- Dimensions: 11x20
Heating
- Forced Air, Natural Gas
Cooling
- Central Air
Appliances
- Included: Dishwasher, Gas Water Heater, Exhaust Fan, Electric Oven, Range Hood, Refrigerator
- Laundry: Laundry Room, Main Level
Features
- Attic Access, Hardwood Floors
- Flooring: Hardwood
- Has basement: No
- Attic: Access Only
Interior area
- Total structure area: 1,542
- Total interior livable area: 1,542 sqft
Property
Parking
- Total spaces: 2
- Parking features: Attached
- Attached garage spaces: 2
Features
- Levels: One
- Stories: 1
- Patio & porch: Covered
- Exterior features: Storage, Fire Pit
- Pool features: Above Ground, Liner, Fenced, In Ground
- Fencing: Fenced,Full
- Has view: Yes
- View description: Trees/Woods
Lot
- Size: 0.50 Acres
- Features: Mature Trees
Details
- Additional structures: Storage
- Parcel number: 491413103166000500
- Horse amenities: None
Construction
Type & style
- Home type: SingleFamily
- Architectural style: Ranch
- Property subtype: Residential, Single Family Residence
Materials
- Brick
- Foundation: Block
Condition
- New construction: No
- Year built: 1958
Utilities & green energy
- Water: Public
Community & neighborhood
Location
- Region: Indianapolis
- Subdivision: Lancastershire
Price history
| Date | Event | Price |
|---|---|---|
| 10/23/2025 | Sold | $290,000-1.7%$188/sqft |
Source: | ||
| 9/26/2025 | Pending sale | $295,000$191/sqft |
Source: | ||
| 9/19/2025 | Listed for sale | $295,000$191/sqft |
Source: | ||
Public tax history
| Year | Property taxes | Tax assessment |
|---|---|---|
| 2024 | $2,681 +5.2% | $225,500 +6% |
| 2023 | $2,548 +23% | $212,800 +6.9% |
| 2022 | $2,071 +10.6% | $199,100 +23% |
Find assessor info on the county website
Neighborhood: Linden Wood
Nearby schools
GreatSchools rating
- 5/10Douglas Macarthur Elementary SchoolGrades: PK-5Distance: 0.6 mi
- 7/10Perry Meridian Middle SchoolGrades: 7-8Distance: 0.6 mi
- 9/10Perry Meridian High SchoolGrades: 9-12Distance: 0.9 mi
Schools provided by the listing agent
- Middle: Perry Meridian Middle School
- High: Perry Meridian High School
Source: MIBOR as distributed by MLS GRID. This data may not be complete. We recommend contacting the local school district to confirm school assignments for this home.
Get a cash offer in 3 minutes
Find out how much your home could sell for in as little as 3 minutes with a no-obligation cash offer.
Estimated market value$295,800
Get a cash offer in 3 minutes
Find out how much your home could sell for in as little as 3 minutes with a no-obligation cash offer.
Estimated market value
$295,800
