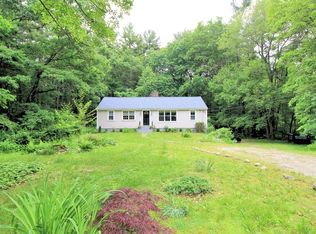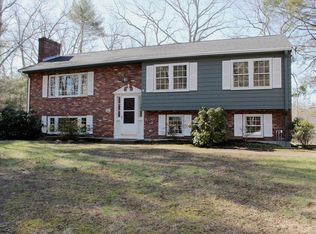Sold for $2,495,000 on 06/06/25
$2,495,000
42 Bingham Rd, Carlisle, MA 01741
5beds
6,114sqft
Single Family Residence
Built in 2024
4.54 Acres Lot
$2,283,600 Zestimate®
$408/sqft
$3,054 Estimated rent
Home value
$2,283,600
$2.06M - $2.49M
$3,054/mo
Zestimate® history
Loading...
Owner options
Explore your selling options
What's special
UNSURPASSED LUXURY Discover luxury living at its finest in this gorgeous NEW CONSTURCTION home nestled on over 4.5 acres. Spanning over 6,000 sq ft, this stunning residence offers four levels of expansive living space, featuring 5 spacious bedrooms and 6.5 elegantly designed bathrooms that provide comfort and privacy for family and guests. The finished walkout lower level is a true highlight, complete with fireplace, wet-bar and bath, allowing seamless indoor-outdoor living as you step outside to your private patio-perfect for outdoor gatherings or quiet evenings under the stars. The gourmet kitchen is equipped with state-of-the-art appliances, massive island, gorgeous custom cabinetry, while exquisite millwork throughout the home adds a touch of sophistication and craftsmanship that sets this property apart. Enjoy direct access to the Towle Land Conservation Trails offering endless opportunities for hiking, biking and immersing yourself in nature right at your doorstep. Welcome Home!
Zillow last checked: 8 hours ago
Listing updated: June 19, 2025 at 01:25pm
Listed by:
Shannon DiPietro 603-965-5834,
DiPietro Group Real Estate 603-216-5086
Bought with:
Lisanne Wheeler
Coldwell Banker Realty - Concord
Source: MLS PIN,MLS#: 73314708
Facts & features
Interior
Bedrooms & bathrooms
- Bedrooms: 5
- Bathrooms: 7
- Full bathrooms: 6
- 1/2 bathrooms: 1
Primary bedroom
- Features: Bathroom - Full, Walk-In Closet(s), Closet/Cabinets - Custom Built, Flooring - Hardwood, Flooring - Stone/Ceramic Tile, Double Vanity, Recessed Lighting, Crown Molding
- Level: Second
Bedroom 2
- Features: Bathroom - 3/4, Closet - Linen, Flooring - Stone/Ceramic Tile
- Level: Second
Bedroom 3
- Features: Flooring - Hardwood, Crown Molding
- Level: Second
Bedroom 4
- Features: Bathroom - 3/4, Flooring - Hardwood, Flooring - Stone/Ceramic Tile
- Level: Second
Bedroom 5
- Features: Bathroom - 3/4, Flooring - Hardwood, Flooring - Stone/Ceramic Tile
- Level: Third
Primary bathroom
- Features: Yes
Bathroom 1
- Features: Bathroom - Half, Flooring - Stone/Ceramic Tile
- Level: First
Dining room
- Features: Coffered Ceiling(s), Flooring - Hardwood, Open Floorplan, Crown Molding
- Level: First
Family room
- Features: Ceiling Fan(s), Flooring - Hardwood, Cable Hookup, Open Floorplan, Recessed Lighting, Crown Molding
- Level: First
Kitchen
- Features: Flooring - Hardwood, Balcony / Deck, Countertops - Stone/Granite/Solid, Kitchen Island, Cabinets - Upgraded, Open Floorplan, Recessed Lighting, Stainless Steel Appliances, Gas Stove, Lighting - Pendant, Crown Molding
- Level: First
Heating
- Forced Air, Radiant, Hydronic Floor Heat(Radiant), ENERGY STAR Qualified Equipment
Cooling
- Central Air, ENERGY STAR Qualified Equipment
Appliances
- Laundry: Flooring - Stone/Ceramic Tile, Second Floor, Gas Dryer Hookup
Features
- Wet Bar
- Flooring: Wood, Tile
- Doors: Insulated Doors
- Windows: Insulated Windows
- Basement: Full,Partially Finished,Walk-Out Access
- Number of fireplaces: 2
- Fireplace features: Family Room
Interior area
- Total structure area: 6,114
- Total interior livable area: 6,114 sqft
- Finished area above ground: 4,984
- Finished area below ground: 1,130
Property
Parking
- Total spaces: 11
- Parking features: Attached, Garage Door Opener, Paved Drive, Paved
- Attached garage spaces: 3
- Uncovered spaces: 8
Features
- Levels: Multi/Split
- Patio & porch: Porch, Deck, Patio
- Exterior features: Porch, Deck, Patio
- Frontage length: 48.00
Lot
- Size: 4.54 Acres
- Features: Wooded, Level
Details
- Parcel number: M:0015 B:0027 L:A,4977133
- Zoning: x
Construction
Type & style
- Home type: SingleFamily
- Architectural style: Colonial
- Property subtype: Single Family Residence
Materials
- Frame
- Foundation: Concrete Perimeter
- Roof: Shingle
Condition
- Year built: 2024
Utilities & green energy
- Electric: 200+ Amp Service
- Sewer: Private Sewer
- Water: Private
- Utilities for property: for Gas Range, for Gas Oven, for Gas Dryer
Green energy
- Energy efficient items: Thermostat
Community & neighborhood
Community
- Community features: Shopping, Park, Walk/Jog Trails, Public School
Location
- Region: Carlisle
Other
Other facts
- Road surface type: Paved
Price history
| Date | Event | Price |
|---|---|---|
| 6/6/2025 | Sold | $2,495,000-2.1%$408/sqft |
Source: MLS PIN #73314708 Report a problem | ||
| 3/26/2025 | Contingent | $2,549,000$417/sqft |
Source: MLS PIN #73314708 Report a problem | ||
| 2/26/2025 | Price change | $2,549,000-1.2%$417/sqft |
Source: MLS PIN #73314708 Report a problem | ||
| 1/22/2025 | Price change | $2,579,000-4.3%$422/sqft |
Source: MLS PIN #73314708 Report a problem | ||
| 1/8/2025 | Price change | $2,695,000-3.6%$441/sqft |
Source: MLS PIN #73314708 Report a problem | ||
Public tax history
| Year | Property taxes | Tax assessment |
|---|---|---|
| 2025 | $18,382 +307.1% | $1,394,700 +311.8% |
| 2024 | $4,515 +15.7% | $338,700 +22.8% |
| 2023 | $3,904 +6516.9% | $275,900 +7563.9% |
Find assessor info on the county website
Neighborhood: 01741
Nearby schools
GreatSchools rating
- 9/10Carlisle SchoolGrades: PK-8Distance: 0.6 mi
- 10/10Concord Carlisle High SchoolGrades: 9-12Distance: 5.3 mi
Get a cash offer in 3 minutes
Find out how much your home could sell for in as little as 3 minutes with a no-obligation cash offer.
Estimated market value
$2,283,600
Get a cash offer in 3 minutes
Find out how much your home could sell for in as little as 3 minutes with a no-obligation cash offer.
Estimated market value
$2,283,600

