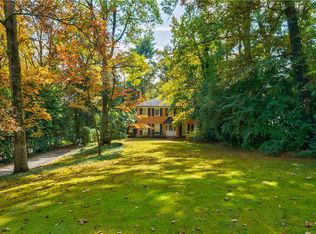Closed
$3,750,000
42 Blackland Rd, Atlanta, GA 30342
5beds
--sqft
Single Family Residence
Built in 2024
0.74 Acres Lot
$3,750,100 Zestimate®
$--/sqft
$6,861 Estimated rent
Home value
$3,750,100
$3.53M - $3.98M
$6,861/mo
Zestimate® history
Loading...
Owner options
Explore your selling options
What's special
Welcome to your dream home in the heart of historic Tuxedo Park, Atlanta's most prestigious neighborhood. This luxurious new construction residence built by Stokesman Luxury Homes offers unparalleled elegance and sophistication, with every detail meticulously crafted to exceed your expectations. Step inside this masterpiece and be greeted by exquisite craftsmanship and timeless design. The grand foyer sets the tone with its soaring ceilings and radiant natural light, welcoming you into a world of luxury. The main level boasts an open-concept floor plan, perfect for entertaining on any scale. Your eyes will be immediately drawn to the spectacular iron window wall in the rear which leads you to the large covered veranda with outdoor kitchen and unmatched wooded views. The gourmet chef's kitchen features top-of-the-line appliances, custom cabinetry, catering kitchen, butler's pantry, and a spacious island with seating. Adjacent is a formal dining room, ideal for hosting memorable dinner parties. Relax and unwind in your opulent living room, adorned with a fireplace and designer finishes throughout. Stunning iron and clad doors/windows throughout offer picturesque views of the lush surroundings, creating a serene ambiance. Flat walk out lawn with exceptional privacy and plenty of room for a future pool and cabana. Two spectacular owner suites that are romantic and breathtaking including one on the main level. Retreat to the upper level, where indulgence awaits in the sumptuous owner's suite. This sanctuary boasts a large and private exterior sitting area, spa-like ensuite bathroom, and separate expansive customizable walk-in closets. Three spacious secondary bedrooms offer comfort and privacy for family and guests, each with its own ensuite bathroom and customizable walk-in closet. The unfinished basement presents a blank canvas, allowing you to customize and create the ultimate recreational space, home theater, or gym to suit your lifestyle. Comprehensive 2-10 Warranty included for worry-free living. Be prepared to fall in love!
Zillow last checked: 8 hours ago
Listing updated: November 17, 2025 at 12:00pm
Listed by:
Bonneau Ansley III 404-906-3161,
Ansley RE | Christie's Int'l RE,
Destiny Coleman 770-355-6898,
Ansley RE | Christie's Int'l RE
Bought with:
Shanna Bradley, 299412
Ansley RE | Christie's Int'l RE
Source: GAMLS,MLS#: 10596520
Facts & features
Interior
Bedrooms & bathrooms
- Bedrooms: 5
- Bathrooms: 6
- Full bathrooms: 5
- 1/2 bathrooms: 1
- Main level bathrooms: 1
- Main level bedrooms: 1
Kitchen
- Features: Breakfast Area, Breakfast Bar, Kitchen Island, Walk-in Pantry
Heating
- Central, Electric, Heat Pump
Cooling
- Ceiling Fan(s), Central Air, Electric
Appliances
- Included: Dishwasher, Double Oven, Microwave, Refrigerator, Tankless Water Heater
- Laundry: Upper Level
Features
- Separate Shower, Soaking Tub, Vaulted Ceiling(s), Walk-In Closet(s), Wet Bar
- Flooring: Hardwood, Stone, Tile
- Basement: Bath/Stubbed,Concrete,Daylight,Exterior Entry,Interior Entry
- Number of fireplaces: 3
- Fireplace features: Gas Log, Living Room, Outside
- Common walls with other units/homes: No Common Walls
Interior area
- Total structure area: 0
- Finished area above ground: 0
- Finished area below ground: 0
Property
Parking
- Parking features: Attached, Garage
- Has attached garage: Yes
Features
- Levels: Three Or More
- Stories: 3
- Patio & porch: Patio
- Exterior features: Balcony, Gas Grill, Sprinkler System
- Fencing: Back Yard
- Body of water: None
Lot
- Size: 0.74 Acres
- Features: Level, Private
Details
- Parcel number: 17 009700030484
- Special conditions: Agent Owned
Construction
Type & style
- Home type: SingleFamily
- Architectural style: Brick 4 Side,Contemporary,Traditional
- Property subtype: Single Family Residence
Materials
- Brick
- Roof: Composition
Condition
- New Construction
- New construction: Yes
- Year built: 2024
Utilities & green energy
- Electric: 220 Volts
- Sewer: Public Sewer
- Water: Public
- Utilities for property: Cable Available, Electricity Available, Natural Gas Available, Phone Available, Sewer Available, Water Available
Green energy
- Energy efficient items: Appliances
Community & neighborhood
Security
- Security features: Carbon Monoxide Detector(s)
Community
- Community features: Park, Near Public Transport, Walk To Schools, Near Shopping
Location
- Region: Atlanta
- Subdivision: Tuxedo Park
HOA & financial
HOA
- Has HOA: No
- Services included: Other
Other
Other facts
- Listing agreement: Exclusive Right To Sell
Price history
| Date | Event | Price |
|---|---|---|
| 11/17/2025 | Sold | $3,750,000-12.7% |
Source: | ||
| 10/23/2025 | Pending sale | $4,295,000 |
Source: | ||
| 9/3/2025 | Listed for sale | $4,295,000-4.4% |
Source: | ||
| 9/2/2025 | Listing removed | $4,495,000 |
Source: | ||
| 2/6/2025 | Listed for sale | $4,495,000-10.1% |
Source: | ||
Public tax history
Tax history is unavailable.
Neighborhood: Tuxedo Park
Nearby schools
GreatSchools rating
- 8/10Jackson Elementary SchoolGrades: PK-5Distance: 2.5 mi
- 6/10Sutton Middle SchoolGrades: 6-8Distance: 1.9 mi
- 8/10North Atlanta High SchoolGrades: 9-12Distance: 3.5 mi
Schools provided by the listing agent
- Elementary: Jackson
- Middle: Sutton
- High: North Atlanta
Source: GAMLS. This data may not be complete. We recommend contacting the local school district to confirm school assignments for this home.
Get a cash offer in 3 minutes
Find out how much your home could sell for in as little as 3 minutes with a no-obligation cash offer.
Estimated market value
$3,750,100
