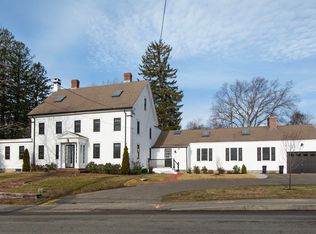Sold for $1,225,000 on 11/04/25
$1,225,000
42 Captain Peirce Rd, Scituate, MA 02066
2beds
2,200sqft
Single Family Residence
Built in 2024
0.46 Acres Lot
$-- Zestimate®
$557/sqft
$-- Estimated rent
Home value
Not available
Estimated sales range
Not available
Not available
Zestimate® history
Loading...
Owner options
Explore your selling options
What's special
Accepted offer….Open House cancelled…..barn-style home rebuilt under a new construction permit, blending modern comfort with preserved original features. Located in the coastal town of Scituate, enjoy easy access to Egypt Beach, North Scituate train station, and the Harbor’s shops and restaurants. The home offers two formal bedrooms, a sleeping loft beneath the cupola, and a flexible second-floor room with a fourth sleeping area. An office/media space opens to a private deck. The finished lower level includes a playroom, gym area, and workshop—perfect for relaxed coastal living year-round.
Zillow last checked: 8 hours ago
Listing updated: November 06, 2025 at 05:21am
Listed by:
C. Christopher Ford 781-710-8878,
Cohasset Realty Advisors 781-710-8878
Bought with:
Suzanne Troyer
Compass
Source: MLS PIN,MLS#: 73429911
Facts & features
Interior
Bedrooms & bathrooms
- Bedrooms: 2
- Bathrooms: 2
- Full bathrooms: 2
Primary bedroom
- Level: First
Bedroom 2
- Level: Second
Bathroom 1
- Level: First
Bathroom 2
- Level: Second
Dining room
- Level: First
Kitchen
- Level: First
Living room
- Level: First
Heating
- Central, Forced Air, Heat Pump
Cooling
- Central Air, Heat Pump
Appliances
- Laundry: Second Floor
Features
- Flooring: Wood, Hardwood
- Windows: Insulated Windows
- Basement: Partial,Partially Finished,Interior Entry,Concrete
- Number of fireplaces: 1
Interior area
- Total structure area: 2,200
- Total interior livable area: 2,200 sqft
- Finished area above ground: 1,840
- Finished area below ground: 360
Property
Parking
- Total spaces: 3
- Parking features: Off Street
- Uncovered spaces: 3
Features
- Patio & porch: Porch, Deck - Composite
- Exterior features: Porch, Deck - Composite
- Waterfront features: Ocean, 1/2 to 1 Mile To Beach, Beach Ownership(Public)
Lot
- Size: 0.46 Acres
- Features: Corner Lot
Details
- Foundation area: 810
- Parcel number: 5108464
- Zoning: ra2
Construction
Type & style
- Home type: SingleFamily
- Architectural style: Farmhouse
- Property subtype: Single Family Residence
Materials
- Frame, Post & Beam
- Foundation: Concrete Perimeter
- Roof: Shingle
Condition
- Year built: 2024
Utilities & green energy
- Electric: 220 Volts, Circuit Breakers
- Sewer: Private Sewer
- Water: Public
Community & neighborhood
Location
- Region: Scituate
Price history
| Date | Event | Price |
|---|---|---|
| 11/4/2025 | Sold | $1,225,000+2.5%$557/sqft |
Source: MLS PIN #73429911 Report a problem | ||
| 9/20/2025 | Contingent | $1,195,000$543/sqft |
Source: MLS PIN #73429911 Report a problem | ||
| 9/12/2025 | Listed for sale | $1,195,000$543/sqft |
Source: MLS PIN #73429911 Report a problem | ||
Public tax history
Tax history is unavailable.
Neighborhood: 02066
Nearby schools
GreatSchools rating
- 8/10Hatherly Elementary SchoolGrades: K-5Distance: 0.3 mi
- 7/10Gates Intermediate SchoolGrades: 6-8Distance: 1.2 mi
- 8/10Scituate High SchoolGrades: 9-12Distance: 1.1 mi

Get pre-qualified for a loan
At Zillow Home Loans, we can pre-qualify you in as little as 5 minutes with no impact to your credit score.An equal housing lender. NMLS #10287.
