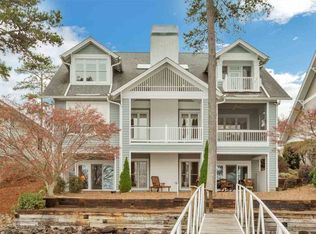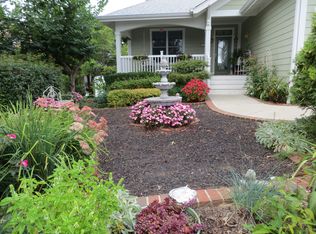Sold for $2,212,500
$2,212,500
42 Cardinal Point, Salem, SC 29676
4beds
4,340sqft
Single Family Residence
Built in 1996
6,098.4 Square Feet Lot
$2,551,700 Zestimate®
$510/sqft
$4,146 Estimated rent
Home value
$2,551,700
$2.30M - $2.86M
$4,146/mo
Zestimate® history
Loading...
Owner options
Explore your selling options
What's special
CONTACT LISTING AGENT FOR FURTHER INFORMATION ABOUT AVAILABILITY OF SHOWINGS. An extraordinary location on "the" point lot in Spinnaker Cove, an exclusive section of Keowee Key,the Keowee Life awaits you.The Keowee Life! Live it. Love it. Lake it. The life that you dreamed about and patiently waited for is at hand. Welcome to 42 Cardinal Point on the pristine waters of Lake Keowee. The Blue Ridge Mountain views and sparkling Lake Keowee water are viewed from all sides of this extraordinary property in the much sought-after Spinnaker Cove section of Keowee Key. The exclusive point lot allows this home to showcase the incredible views from every room in the home. This is the quintessential Lake Keowee home that is not duplicated anywhere on the lake. This four bedroom, three full and one-half bath home is filled with natural light. This custom home has a soaring, two-story ceiling in the expansive Great Room with floor to ceiling windows capturing views that will enchant you continuously. Virtually on the water's edge, the main level entertaining space merges the new kitchen with the dining and living areas yet. The charming sun room which was previously a screened porch was redesigned for year-round enjoyment with the addition of windows, flooring, and custom features. The extensive decking offers space for grilling and outdoor dining and leads to the shores of Lake Keowee, your waterfall feature, and your covered dock. Entertainment! kick back relaxation from the shoreline patio with TV and a waterfall feature perfectly designed. The stone fireplace is also two stories high. Hardwood floors extend throughout the main level. A wet bar is located in a cozy nook. The Master bedroom suite and Master bath are spacious and lovely. A powder room for the guests and the laundry room completes the main level. The upper level has three additional bedrooms including an en-suite. The third bedroom on this level was an addition by the owners by capturing attic space and adding an expansive room and closets. This is a "flex" room as it has built-ins for a functioning home office. An exceptional 2nd great room is a perfect recreation room. This home will be very difficult to replicate. Keowee Key has something for everyone. Amenities include 14 tennis courts, an 18-hole golf course, 8 pickle ball courts, a fully equipped fitness center with a 24-meter, heated lap pool. An amenity of Keowee Key that should not be overlooked are the two private marinas! You would be hard pressed to discover a community as rich in amenities as Keowee Key. Additional amenities include a dog park and jogging trail. There is a golf pro shop, the Bistro, the Cascades Room, bar, indoor and outdoor dining, outdoor saltwater pool. New property owners to Keowee Key pay a one-time fee at closing of $6,579 at closing. There are three separate heat pumps: 2011, 2014, and 2018. This is a must-see home in a "must see" community. The owners have lived in this home for 28 years and have completed numerous improvements included with the Sellers' disclosures in supplemental documents. Park your 2 cars in the garage and 2 cars fit in the driveway. Check out the video tour on Realtor.com. The Keowee Life! Live it. Love it. Lake it! The information is believed to be correct. Buyers shall have the responsibility to verify all information including measurements if that is important. Keowee Key is a gated community with a one-time fee paid by the buyers at closing. It is governed by CCRs, has a general manager, and a board of directors. Pre-qualified buyers only that are ready to purchase at the time of viewing. There are monthly fees payable by the buyer(s) for use of the amenities. Fees are subject to change. Buyers’ proof of funds to accompany offers. Earnest Money deposits are held by Bradley K. Richardson, PC. **Check out the video on Realtor.com**
Zillow last checked: 8 hours ago
Listing updated: October 03, 2024 at 01:49pm
Listed by:
The Cason Group 864-903-1234,
Keller Williams Seneca
Bought with:
Justin Winter & Assoc (Team)
Justin Winter & Assoc
Source: WUMLS,MLS#: 20273532 Originating MLS: Western Upstate Association of Realtors
Originating MLS: Western Upstate Association of Realtors
Facts & features
Interior
Bedrooms & bathrooms
- Bedrooms: 4
- Bathrooms: 4
- Full bathrooms: 3
- 1/2 bathrooms: 1
- Main level bathrooms: 1
- Main level bedrooms: 1
Primary bedroom
- Level: Main
- Dimensions: 15.3x22.5
Bedroom 2
- Level: Upper
- Dimensions: 20.10x23.4 (flex room)
Bedroom 3
- Level: Upper
- Dimensions: 16.10x26.2
Bedroom 4
- Level: Upper
- Dimensions: 15.3x14.3
Dining room
- Level: Main
- Dimensions: 24.1x11.11
Kitchen
- Level: Main
- Dimensions: 13.8x11.11
Laundry
- Level: Main
- Dimensions: 5.2x12.10
Living room
- Level: Main
- Dimensions: 28.3x30
Recreation
- Level: Upper
- Dimensions: 28.3x31.5
Sunroom
- Level: Main
- Dimensions: 14.2x10.9
Heating
- Electric, Heat Pump
Cooling
- Central Air, Electric, Heat Pump
Appliances
- Included: Dryer, Dishwasher, Electric Oven, Electric Range, Electric Water Heater, Freezer, Disposal, Ice Maker, Microwave, Refrigerator, Washer
- Laundry: Washer Hookup, Electric Dryer Hookup, Sink
Features
- Wet Bar, Bookcases, Built-in Features, Ceiling Fan(s), Cathedral Ceiling(s), Fireplace, Granite Counters, High Ceilings, Jetted Tub, Main Level Primary, Shutters, Cable TV, Walk-In Closet(s), Walk-In Shower, Window Treatments, Separate/Formal Living Room, Loft
- Flooring: Carpet, Ceramic Tile, Hardwood
- Windows: Blinds, Bay Window(s), Insulated Windows, Plantation Shutters
- Basement: None,Crawl Space
- Has fireplace: Yes
- Fireplace features: Double Sided, Gas, Gas Log, Option
Interior area
- Total structure area: 4,360
- Total interior livable area: 4,340 sqft
- Finished area above ground: 2,277
- Finished area below ground: 2,063
Property
Parking
- Total spaces: 2
- Parking features: Attached, Garage, Driveway, Garage Door Opener
- Attached garage spaces: 2
Accessibility
- Accessibility features: Low Threshold Shower
Features
- Levels: Two
- Stories: 2
- Patio & porch: Deck, Front Porch, Patio
- Exterior features: Barbecue, Deck, Sprinkler/Irrigation, Landscape Lights, Porch, Patio
- Pool features: Community
- Waterfront features: Boat Dock/Slip, Waterfront
- Body of water: Keowee
- Frontage length: 281+-
Lot
- Size: 6,098 sqft
- Features: Outside City Limits, Subdivision, Waterfront
Details
- Parcel number: 1240502001
Construction
Type & style
- Home type: SingleFamily
- Architectural style: Traditional
- Property subtype: Single Family Residence
Materials
- Other
- Foundation: Crawlspace
- Roof: Architectural,Shingle
Condition
- Year built: 1996
Utilities & green energy
- Sewer: Private Sewer
- Water: Private
- Utilities for property: Electricity Available, Propane, Underground Utilities, Cable Available
Community & neighborhood
Security
- Security features: Security System Owned, Gated with Guard, Gated Community, Smoke Detector(s), Security Guard
Community
- Community features: Boat Facilities, Common Grounds/Area, Clubhouse, Dock, Fitness Center, Golf, Gated, Playground, Pool, Sauna, Storage Facilities, Tennis Court(s), Trails/Paths, Water Access
Location
- Region: Salem
- Subdivision: Keowee Key
HOA & financial
HOA
- Has HOA: Yes
- HOA fee: $5,076 annually
- Services included: Golf, Pool(s), Recreation Facilities, Security
Other
Other facts
- Listing agreement: Exclusive Right To Sell
Price history
| Date | Event | Price |
|---|---|---|
| 4/19/2024 | Sold | $2,212,500-4.8%$510/sqft |
Source: | ||
| 4/12/2024 | Pending sale | $2,325,000$536/sqft |
Source: | ||
| 12/24/2023 | Listing removed | $2,325,000-10.5%$536/sqft |
Source: | ||
| 8/26/2023 | Price change | $2,599,000-5.5%$599/sqft |
Source: | ||
| 7/17/2023 | Listed for sale | $2,750,000$634/sqft |
Source: | ||
Public tax history
| Year | Property taxes | Tax assessment |
|---|---|---|
| 2024 | $8,583 | $36,930 |
| 2023 | $8,583 | $36,930 |
| 2022 | -- | -- |
Find assessor info on the county website
Neighborhood: Keowee Key
Nearby schools
GreatSchools rating
- 8/10Keowee Elementary SchoolGrades: PK-5Distance: 2.8 mi
- 7/10Walhalla Middle SchoolGrades: 6-8Distance: 8.1 mi
- 5/10Walhalla High SchoolGrades: 9-12Distance: 7.1 mi
Schools provided by the listing agent
- Elementary: Keowee Elem
- Middle: Walhalla Middle
- High: Walhalla High
Source: WUMLS. This data may not be complete. We recommend contacting the local school district to confirm school assignments for this home.
Get a cash offer in 3 minutes
Find out how much your home could sell for in as little as 3 minutes with a no-obligation cash offer.
Estimated market value
$2,551,700

