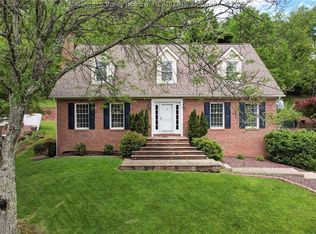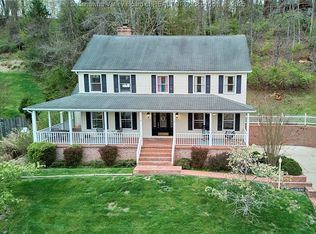Sold for $340,000
$340,000
42 Carriage Rd, Charleston, WV 25314
3beds
3,554sqft
Single Family Residence
Built in 1987
0.31 Acres Lot
$352,900 Zestimate®
$96/sqft
$2,647 Estimated rent
Home value
$352,900
$282,000 - $445,000
$2,647/mo
Zestimate® history
Loading...
Owner options
Explore your selling options
What's special
Discover your dream home in the coveted South Hills neighborhood! This charming property boasts a serene wooded lot and beautifully landscaped grounds. Inside, enjoy spacious rooms and a versatile partial basement. The home features 3 full baths and a convenient half bath, perfect for modern living. Embrace comfort and style in this picturesque retreat!
Zillow last checked: 8 hours ago
Listing updated: March 20, 2025 at 09:27am
Listed by:
Margo H. Teeter,
Old Colony 304-344-2581
Bought with:
Christie Goldman, 210301521
Better Homes and Gardens Real Estate Central
Source: KVBR,MLS#: 273517 Originating MLS: Kanawha Valley Board of REALTORS
Originating MLS: Kanawha Valley Board of REALTORS
Facts & features
Interior
Bedrooms & bathrooms
- Bedrooms: 3
- Bathrooms: 4
- Full bathrooms: 3
- 1/2 bathrooms: 1
Primary bedroom
- Description: Primary Bedroom
- Level: Upper
- Dimensions: 15'8x15'0
Bedroom 2
- Description: Bedroom 2
- Level: Upper
- Dimensions: 17'0x15'8
Bedroom 3
- Description: Bedroom 3
- Level: Upper
- Dimensions: 17'0x13'0
Dining room
- Description: Dining Room
- Level: Main
- Dimensions: 14'0x12'4
Family room
- Description: Family Room
- Level: Main
- Dimensions: 17'0x16'4
Kitchen
- Description: Kitchen
- Level: Main
- Dimensions: 29'0x12'8
Living room
- Description: Living Room
- Level: Main
- Dimensions: 17'0x12'4
Recreation
- Description: Rec Room
- Level: Lower
- Dimensions: 28'8x18'0
Utility room
- Description: Utility Room
- Level: Other
- Dimensions: 5'7x2'8
Heating
- Heat Pump
Cooling
- Central Air, Heat Pump
Appliances
- Included: Dishwasher, Electric Range, Refrigerator
Features
- Breakfast Area, Eat-in Kitchen, Cable TV
- Flooring: Carpet, Hardwood, Tile
- Windows: Insulated Windows
- Basement: Full
- Number of fireplaces: 2
Interior area
- Total interior livable area: 3,554 sqft
Property
Parking
- Total spaces: 2
- Parking features: Attached, Basement, Garage, Two Car Garage
- Attached garage spaces: 2
Features
- Levels: Two
- Stories: 2
- Patio & porch: Patio
- Exterior features: Patio
Lot
- Size: 0.31 Acres
- Features: Wooded
Details
- Parcel number: 090079005600000000
Construction
Type & style
- Home type: SingleFamily
- Architectural style: Two Story
- Property subtype: Single Family Residence
Materials
- Brick, Drywall, Vinyl Siding
- Roof: Composition,Shingle
Condition
- Year built: 1987
Utilities & green energy
- Sewer: Public Sewer
- Water: Public
Community & neighborhood
Security
- Security features: Smoke Detector(s)
Location
- Region: Charleston
- Subdivision: Bridlewood
HOA & financial
HOA
- Has HOA: Yes
- HOA fee: $50 annually
Price history
| Date | Event | Price |
|---|---|---|
| 3/20/2025 | Sold | $340,000-14.8%$96/sqft |
Source: | ||
| 1/28/2025 | Pending sale | $399,000$112/sqft |
Source: | ||
| 11/18/2024 | Price change | $399,000-11.1%$112/sqft |
Source: | ||
| 10/28/2024 | Price change | $449,000-4.3%$126/sqft |
Source: | ||
| 8/5/2024 | Listed for sale | $469,000+46.1%$132/sqft |
Source: | ||
Public tax history
| Year | Property taxes | Tax assessment |
|---|---|---|
| 2025 | $2,273 -1.1% | $161,280 -1% |
| 2024 | $2,299 +5.8% | $162,900 +5.1% |
| 2023 | $2,173 | $155,040 +4.4% |
Find assessor info on the county website
Neighborhood: South Hills
Nearby schools
GreatSchools rating
- 6/10Kenna Elementary SchoolGrades: PK-5Distance: 0.5 mi
- 8/10John Adams Middle SchoolGrades: 6-8Distance: 1.1 mi
- 9/10George Washington High SchoolGrades: 9-12Distance: 1.1 mi
Schools provided by the listing agent
- Elementary: Kenna
- Middle: John Adams
- High: G. Washington
Source: KVBR. This data may not be complete. We recommend contacting the local school district to confirm school assignments for this home.
Get pre-qualified for a loan
At Zillow Home Loans, we can pre-qualify you in as little as 5 minutes with no impact to your credit score.An equal housing lender. NMLS #10287.

